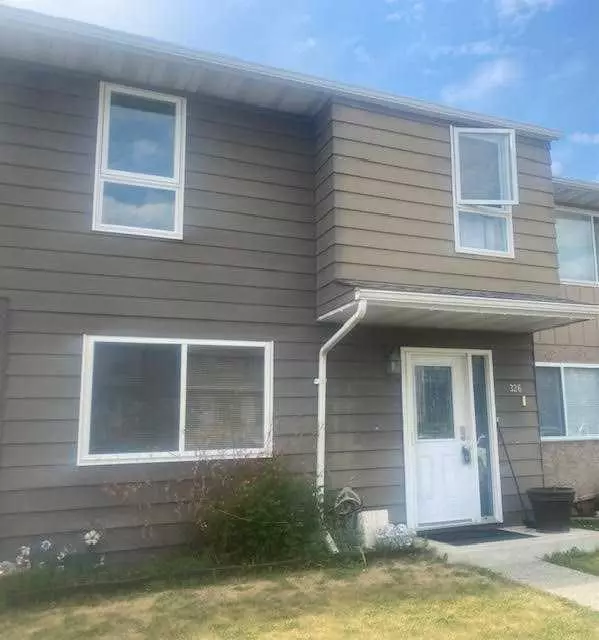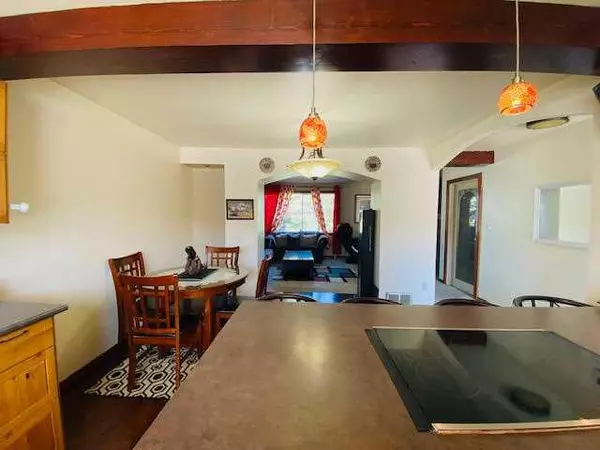For more information regarding the value of a property, please contact us for a free consultation.
457 COLLINGE #326 Hinton, AB T7V 1K8
Want to know what your home might be worth? Contact us for a FREE valuation!

Our team is ready to help you sell your home for the highest possible price ASAP
Key Details
Sold Price $230,000
Property Type Townhouse
Sub Type Row/Townhouse
Listing Status Sold
Purchase Type For Sale
Square Footage 1,143 sqft
Price per Sqft $201
Subdivision Hill
MLS® Listing ID A2054196
Sold Date 07/21/23
Style 2 Storey
Bedrooms 3
Full Baths 2
Condo Fees $390
Originating Board Alberta West Realtors Association
Year Built 1978
Annual Tax Amount $1,663
Tax Year 2023
Property Description
326 Carriage Lane is a 2-story condo with 3 bedrooms & 2 full bathrooms with a walk out basement, all completed with warm finishes. Upon entering the condo, you are welcomed by the bright OPEN CONCEPT floor plan, which is not the norm in this complex. The kitchen is sure to impress where style & functionality come together. It is designed to meet all of your culinary needs with lots of space, storage, & upgrades. The kitchen & dining area are completely open to the living room. The living room's space is designed to impress with the elegance of the TV feature wall with a beautiful fireplace creating a relaxing ambiance. Upstairs is complete with 3 good sized bedrooms, 4pc bath & plenty of storage throughout. Downstairs has a full bathroom with large glass, walk in shower. There is a large laundry room with plenty of storage. From the family room you can walk out to the back patio that is so charming & large enough for outdoor furniture & BBQ. It has natural stonework and an outdoor water feature that is ready to go. Located in Hinton's Hill district, this condo is within walking distance to the Beaver Boardwalk & many amenities. Come see today!
Location
Province AB
County Yellowhead County
Zoning R-M2
Direction S
Rooms
Basement Separate/Exterior Entry, Finished, Walk-Out To Grade
Interior
Interior Features Beamed Ceilings, Breakfast Bar, No Smoking Home, Open Floorplan, Recessed Lighting, Separate Entrance
Heating Forced Air, Natural Gas
Cooling None
Flooring Carpet, Linoleum, Tile, Wood
Fireplaces Number 1
Fireplaces Type Decorative, Gas, Living Room
Appliance Dishwasher, Electric Cooktop, Oven-Built-In, Washer/Dryer
Laundry In Basement, Laundry Room
Exterior
Parking Features Parking Pad
Garage Description Parking Pad
Fence Fenced
Community Features Lake, Park, Playground, Schools Nearby, Shopping Nearby, Sidewalks, Street Lights, Tennis Court(s), Walking/Bike Paths
Utilities Available Electricity Connected, Natural Gas Connected, Garbage Collection, Phone Available, Sewer Connected, Water Connected
Amenities Available Visitor Parking
Roof Type Asphalt Shingle
Porch None
Exposure SW
Total Parking Spaces 2
Building
Lot Description Back Yard
Foundation Poured Concrete
Architectural Style 2 Storey
Level or Stories Two
Structure Type Mixed
Others
HOA Fee Include Common Area Maintenance,Insurance,Parking,Reserve Fund Contributions,Snow Removal
Restrictions None Known
Tax ID 56262235
Ownership Private
Pets Allowed Yes
Read Less



