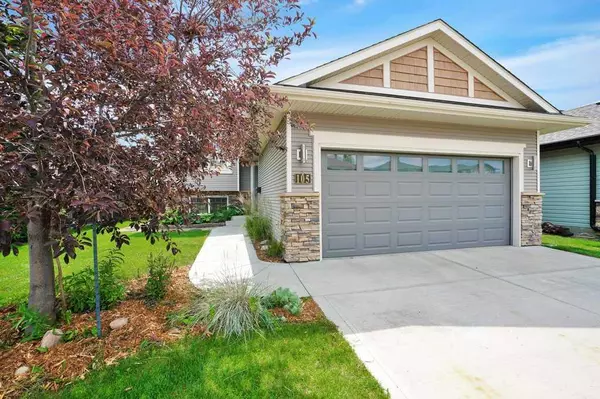For more information regarding the value of a property, please contact us for a free consultation.
105 Larsen CRES Red Deer, AB T4R 0J2
Want to know what your home might be worth? Contact us for a FREE valuation!

Our team is ready to help you sell your home for the highest possible price ASAP
Key Details
Sold Price $425,000
Property Type Single Family Home
Sub Type Detached
Listing Status Sold
Purchase Type For Sale
Square Footage 1,064 sqft
Price per Sqft $399
Subdivision Lonsdale
MLS® Listing ID A2064375
Sold Date 07/21/23
Style Bi-Level
Bedrooms 4
Full Baths 2
Originating Board Central Alberta
Year Built 2009
Annual Tax Amount $3,574
Tax Year 2023
Lot Size 5,528 Sqft
Acres 0.13
Property Description
105 Larsen Crescent is a great home in a great location! Positioned in a quiet family friendly location, this 4 bedroom, 2 bath bi-level is in excellent condition and offers many desirable features including a heated attached garage, large fully fenced and landscaped yard, central air, and basement in-floor heat! The large foyer will bring the new owner up to an elegant open concept main level accented by large windows for natural light, spacious dining and living room, and beautiful kitchen with granite countertops, walk in pantry, breakfast bar and ample cabinet and counter space. Modern light fixtures and vaulted ceilings will catch your eye, there are 2 bedrooms on the main including the large and private master bdrm with walk-in closet. The basement is fully finished and lays out perfectly with 2 additional bedrooms, a large rec room, and front flex room with French doors which would make a great craft, hobby, or exercise space. This fine home is move-in ready and appliances are included!
Location
Province AB
County Red Deer
Zoning R1
Direction N
Rooms
Basement Finished, Full
Interior
Interior Features Breakfast Bar, Built-in Features, Central Vacuum, French Door, Granite Counters, Open Floorplan, Pantry, Vaulted Ceiling(s), Vinyl Windows, Walk-In Closet(s)
Heating In Floor, Forced Air, Natural Gas
Cooling Central Air
Flooring Carpet, Laminate, Linoleum
Appliance Central Air Conditioner, Dishwasher, Microwave, Refrigerator, Stove(s), Washer/Dryer, Water Softener, Window Coverings
Laundry In Basement, In Bathroom
Exterior
Parking Features Concrete Driveway, Double Garage Attached, Garage Faces Front, Heated Garage
Garage Spaces 2.0
Garage Description Concrete Driveway, Double Garage Attached, Garage Faces Front, Heated Garage
Fence Fenced
Community Features Park, Playground, Schools Nearby, Shopping Nearby
Roof Type Asphalt Shingle
Porch Deck, Patio
Lot Frontage 43.0
Exposure N
Total Parking Spaces 2
Building
Lot Description Back Lane, Landscaped, Level
Foundation Poured Concrete
Architectural Style Bi-Level
Level or Stories Bi-Level
Structure Type Concrete,Stone,Vinyl Siding,Wood Frame
Others
Restrictions None Known
Tax ID 83320950
Ownership Private
Read Less



