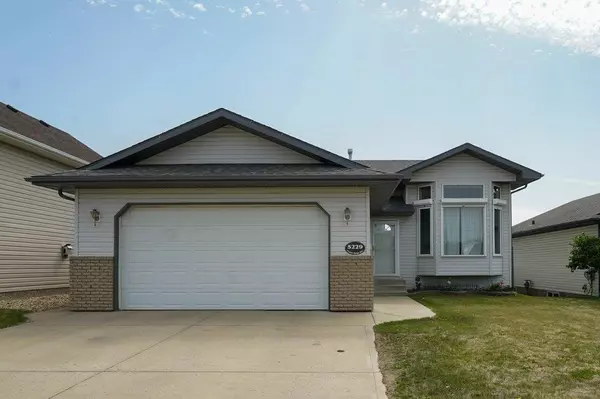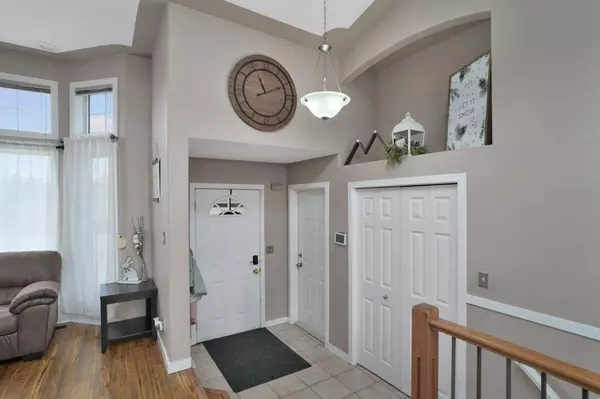For more information regarding the value of a property, please contact us for a free consultation.
5229 Prairie Ridge AVE Blackfalds, AB T0M 0J0
Want to know what your home might be worth? Contact us for a FREE valuation!

Our team is ready to help you sell your home for the highest possible price ASAP
Key Details
Sold Price $405,000
Property Type Single Family Home
Sub Type Detached
Listing Status Sold
Purchase Type For Sale
Square Footage 1,233 sqft
Price per Sqft $328
Subdivision Panorama Estates
MLS® Listing ID A2045463
Sold Date 07/21/23
Style Bi-Level
Bedrooms 5
Full Baths 3
Originating Board Central Alberta
Year Built 2001
Annual Tax Amount $3,430
Tax Year 2022
Lot Size 6,000 Sqft
Acres 0.14
Property Description
Are you looking for the perfect family home? Look no further! Welcome to #5229 Prairie Ridge Avenue in the upbeat community of Blackfalds! A ton of space is offered in this wide open bi-level complete with 5 bedrooms, 3 bathrooms, 2 fantastic living spaces, a ton of storage, and better yet, it is perfect for the growing family as it backs out on to a park/playground and green space! It doesn't stop there! The kitchen is wide open and features granite countertops, SS appliances (including gas range), vaulted ceilings, a cozy family room on the lower level with gas fireplace and tv projector, and a 2-tiered deck, perfect to enjoy the morning coffee on while watching the kids play out back. Some other great features about this property include: Air conditioning, full tile backsplash in the kitchen, a nice primary suite with walk in closet and ensuite, a jacuzzi tub in the lower bathroom, storm shutters on the windows, and it is a short walk away from almost everything! Working in Red Deer or Lacombe? No Problem! Both are just 3 or 4 tunes away on your commute! A ton of value in a great community, that is full of amazing amenities!
Location
Province AB
County Lacombe County
Zoning R1L
Direction W
Rooms
Other Rooms 1
Basement Crawl Space, Finished, Full
Interior
Interior Features Central Vacuum, Closet Organizers, Granite Counters, Kitchen Island, Open Floorplan, See Remarks, Vaulted Ceiling(s), Vinyl Windows
Heating Forced Air, Natural Gas
Cooling Central Air
Flooring Carpet, Laminate, Tile
Fireplaces Number 1
Fireplaces Type Family Room, Gas, Mantle, Tile
Appliance Dishwasher, Gas Range, Microwave, Refrigerator, Washer/Dryer
Laundry Lower Level
Exterior
Parking Features Double Garage Attached
Garage Spaces 2.0
Garage Description Double Garage Attached
Fence Fenced
Community Features Park, Playground, Schools Nearby, Shopping Nearby
Roof Type Shingle
Porch Deck
Lot Frontage 50.0
Exposure E
Total Parking Spaces 4
Building
Lot Description Backs on to Park/Green Space, Landscaped, Underground Sprinklers
Foundation Poured Concrete
Architectural Style Bi-Level
Level or Stories Bi-Level
Structure Type Vinyl Siding,Wood Frame
Others
Restrictions None Known
Tax ID 78954676
Ownership Private
Read Less



