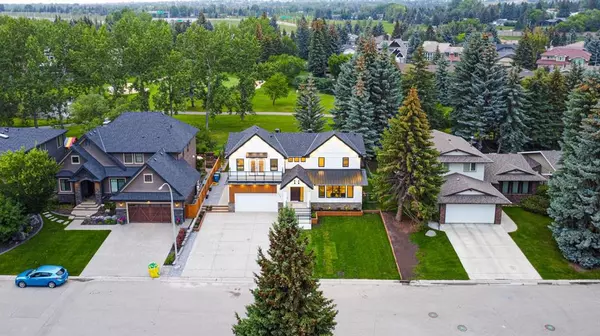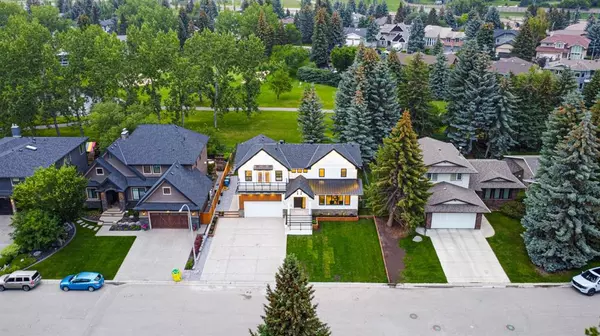For more information regarding the value of a property, please contact us for a free consultation.
632 Varsity Estates CRES NW Calgary, AB T3B3C3
Want to know what your home might be worth? Contact us for a FREE valuation!

Our team is ready to help you sell your home for the highest possible price ASAP
Key Details
Sold Price $2,345,000
Property Type Single Family Home
Sub Type Detached
Listing Status Sold
Purchase Type For Sale
Square Footage 2,937 sqft
Price per Sqft $798
Subdivision Varsity
MLS® Listing ID A2065905
Sold Date 07/21/23
Style 2 Storey
Bedrooms 5
Full Baths 4
Half Baths 1
Originating Board Calgary
Year Built 1976
Annual Tax Amount $6,407
Tax Year 2023
Lot Size 6,996 Sqft
Acres 0.16
Property Description
Those who are looking for paradise on earth should come and see this house, opportunities like this are rare.Imagine waking up to the beautiful golf course views from your bedroom, kitchen ,home office, bonus room, and backyard.This 4200+ square feet of true luxury consists of a massive living room, main floor office, kitchen with 10 feet island equipped with JennAir appliances, coffee bar and dinning room with golf course views,5 bedrooms(2 masters),4.5 bath, bonus room, huge family room, bar, feature walls, custom tv units, centrally air conditioned, heated both master washroom floors, engineered hardwood floor, irrigation system and the list goes on and on and on.This house was brought down to the studs and extensively renovated including new electrical, new plumbing, new drywalls, new insulation, new roof, new exterior hardie board ,new concrete pad in garage and new driveway that can park at least 6 cars, new washrooms, new kitchen, new doors and windows, new furnace(both)new A/C (both) and the list goes on and on and on........Glass railing inside and at entrance and steam shower in basement washroom are back order.Please Check out the 3D tour.
Location
Province AB
County Calgary
Area Cal Zone Nw
Zoning R-C1
Direction S
Rooms
Other Rooms 1
Basement Finished, Full
Interior
Interior Features Bookcases, Breakfast Bar, Built-in Features, Chandelier, Closet Organizers, Double Vanity, High Ceilings, Kitchen Island, Natural Woodwork, No Animal Home, No Smoking Home, Open Floorplan, Pantry, Quartz Counters, Soaking Tub, Steam Room, Vinyl Windows, Walk-In Closet(s), Wet Bar
Heating Central, In Floor, Forced Air
Cooling Central Air, Full
Flooring Carpet, Ceramic Tile, Hardwood
Fireplaces Number 1
Fireplaces Type Gas, Living Room
Appliance Bar Fridge, Built-In Gas Range, Built-In Oven, Built-In Refrigerator, Central Air Conditioner, Dishwasher, Garage Control(s), Microwave, Washer/Dryer, Wine Refrigerator
Laundry Laundry Room, Sink, Upper Level
Exterior
Parking Features Double Garage Attached, Parking Pad
Garage Spaces 2.0
Garage Description Double Garage Attached, Parking Pad
Fence Fenced
Community Features Golf, Park, Playground, Schools Nearby, Shopping Nearby, Sidewalks, Street Lights, Walking/Bike Paths
Roof Type Metal,Shingle
Porch Balcony(s), Front Porch, Patio, Pergola
Lot Frontage 70.0
Total Parking Spaces 8
Building
Lot Description Back Yard, Backs on to Park/Green Space, City Lot, Fruit Trees/Shrub(s), Few Trees, Front Yard, Lawn, Low Maintenance Landscape, Landscaped, Level, Underground Sprinklers, On Golf Course, Rectangular Lot
Foundation Poured Concrete
Architectural Style 2 Storey
Level or Stories Two
Structure Type Concrete,Post & Beam
New Construction 1
Others
Restrictions None Known
Tax ID 82747048
Ownership Private
Read Less



