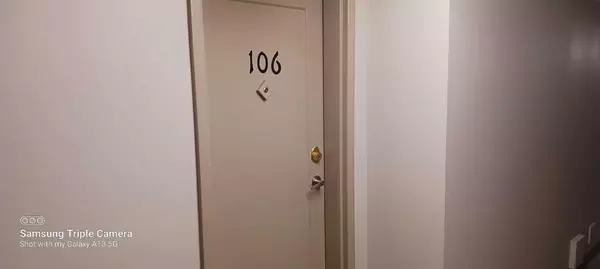For more information regarding the value of a property, please contact us for a free consultation.
5812 61 ST #106 Red Deer, AB T4N 0V6
Want to know what your home might be worth? Contact us for a FREE valuation!

Our team is ready to help you sell your home for the highest possible price ASAP
Key Details
Sold Price $75,000
Property Type Condo
Sub Type Apartment
Listing Status Sold
Purchase Type For Sale
Square Footage 698 sqft
Price per Sqft $107
Subdivision Riverside Meadows
MLS® Listing ID A2063443
Sold Date 07/21/23
Style Apartment
Bedrooms 2
Full Baths 1
Condo Fees $418/mo
Originating Board Central Alberta
Year Built 1979
Annual Tax Amount $589
Tax Year 2023
Property Description
A great affordable 2 bedroom always well maintained. Latest upgrades/renos still have plenty of shine making this unit easy to put into your portfolio with out having to worry about initial investment to attract renters. Current rent is $875/month, Existing lease agreement runs until the last day of March 2024. Existing lease and move in report on file. Ideally you'll never want to do a move out inspection once you see how tastefully decorated this unit is and how well kept the tenant keeps his place. Incredible measurements on these bedrooms at 14'x 9'11 for the Primary bedroom and 11'10 x 8'6 on the second bedroom. Tile floor in kitchen, dining and bathroom still in A1 shape, Balance of flooring is laminate that still looks like new. This unit is located on the east side of the building and at the end of the hall way with a quick exit out the back door. There is a coin operated washer and dryer room just down the hall as well. Parking stall is marked and there is room on the front street for your extra vehicle or for when friends or family are coming to visit. Bus stop close at hand, convenient stores near by for the convenience of all. Walking/bike paths near by for your other mode of transportation or for your walking enjoyment. Inside pictures may happen in days to come but, don't wait for that to hap;pen, book a showing and see it live in person. You'll be impressed with this ideal 2 bedroom apartment and all the benefits it can offer you or your renter.
Location
Province AB
County Red Deer
Zoning R3
Direction S
Rooms
Basement None
Interior
Interior Features No Animal Home, No Smoking Home, See Remarks
Heating Hot Water, Natural Gas
Cooling None
Flooring Carpet, Laminate
Appliance Refrigerator, Stove(s), Window Coverings
Laundry Common Area, In Hall
Exterior
Parking Features Assigned, Off Street, Parking Pad
Garage Description Assigned, Off Street, Parking Pad
Community Features Park, Playground, Pool, Schools Nearby, Sidewalks, Street Lights, Walking/Bike Paths
Amenities Available Coin Laundry, Parking
Roof Type Asphalt Shingle
Porch None
Exposure N
Total Parking Spaces 1
Building
Story 3
Foundation None
Architectural Style Apartment
Level or Stories Multi Level Unit
Structure Type Brick,Concrete,Stucco,Wood Frame,Wood Siding
Others
HOA Fee Include Heat,Insurance,Maintenance Grounds,Professional Management,Reserve Fund Contributions,Residential Manager,Sewer,Snow Removal,Water
Restrictions Pets Not Allowed
Tax ID 83323956
Ownership Private
Pets Allowed Restrictions, No
Read Less



