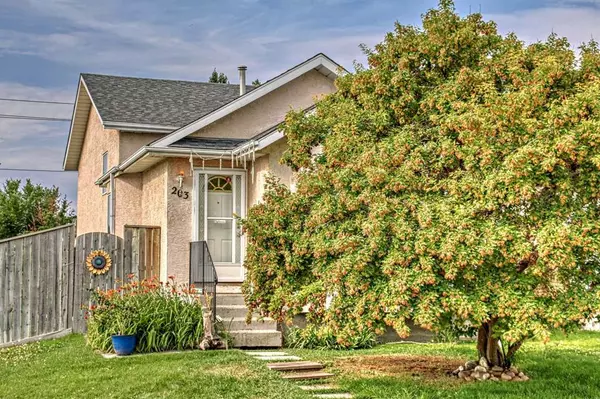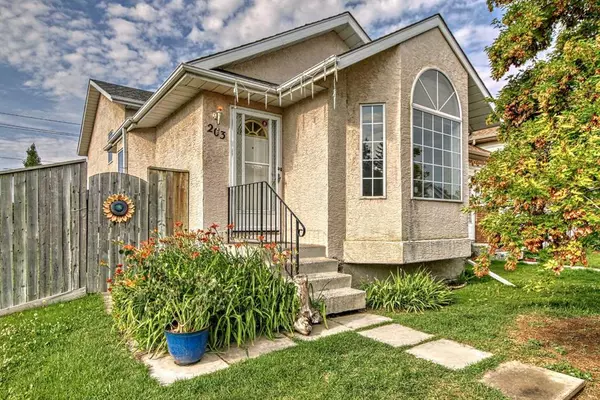For more information regarding the value of a property, please contact us for a free consultation.
203 Rivercrest Close SE Calgary, AB T2C 4G2
Want to know what your home might be worth? Contact us for a FREE valuation!

Our team is ready to help you sell your home for the highest possible price ASAP
Key Details
Sold Price $423,000
Property Type Single Family Home
Sub Type Detached
Listing Status Sold
Purchase Type For Sale
Square Footage 946 sqft
Price per Sqft $447
Subdivision Riverbend
MLS® Listing ID A2064781
Sold Date 07/21/23
Style 4 Level Split
Bedrooms 2
Full Baths 1
Originating Board Calgary
Year Built 1993
Annual Tax Amount $2,572
Tax Year 2023
Lot Size 3,853 Sqft
Acres 0.09
Property Description
Value Priced home needs a new owner... Is that you??? Original owner home is clean but could use your updating touches. Located on a corner lot in a friendly community. The main level is fairly open with vaulted ceilings and it offers a good-sized living room, kitchen and dining area. Just a few steps up is the roomy master bedroom with large closet, 4-piece bath and the second bedroom. Going down just a few steps there is an undeveloped space which is perfect for a family room. The basement is perfect for storage and features the washer, dryer setup. The furnace works well and the hot water tank was recently replaced. The roof was replaced several years ago. This property is very close to schools, shopping and Carburn park + you are just a couple minutes from Deerfoot to get where you need to go!
Location
Province AB
County Calgary
Area Cal Zone Se
Zoning R-C2
Direction N
Rooms
Basement Full, Unfinished
Interior
Interior Features Laminate Counters, Vaulted Ceiling(s)
Heating Forced Air
Cooling None
Flooring Carpet, Laminate, Linoleum
Appliance Dishwasher, Electric Stove, Range Hood, Refrigerator, Washer/Dryer
Laundry In Basement
Exterior
Parking Features Off Street, Stall
Garage Description Off Street, Stall
Fence Fenced
Community Features Park, Playground, Schools Nearby, Shopping Nearby
Roof Type Asphalt Shingle
Porch None
Lot Frontage 41.44
Exposure N
Total Parking Spaces 2
Building
Lot Description Back Lane, Back Yard, Corner Lot, Lawn, Irregular Lot, Rectangular Lot
Foundation Poured Concrete
Architectural Style 4 Level Split
Level or Stories 4 Level Split
Structure Type Stucco,Wood Frame
Others
Restrictions None Known
Tax ID 82994559
Ownership Private
Read Less



