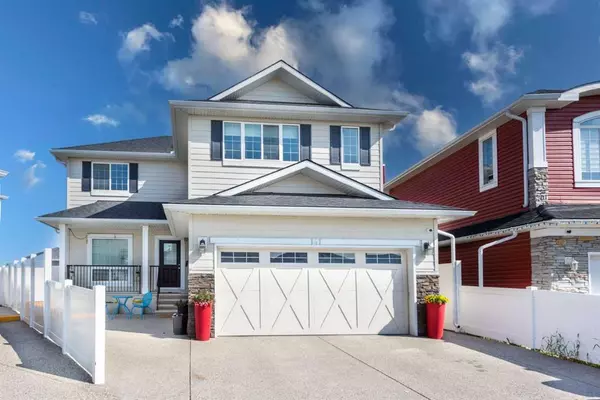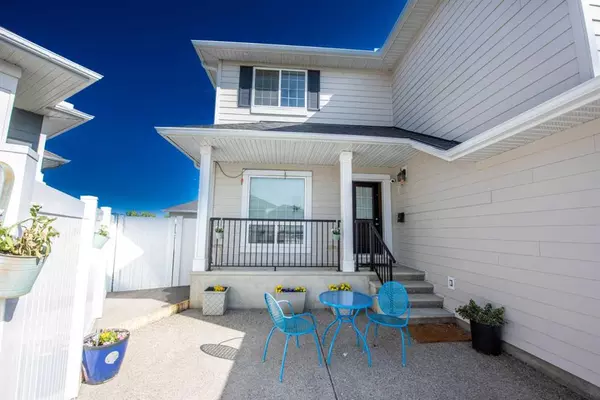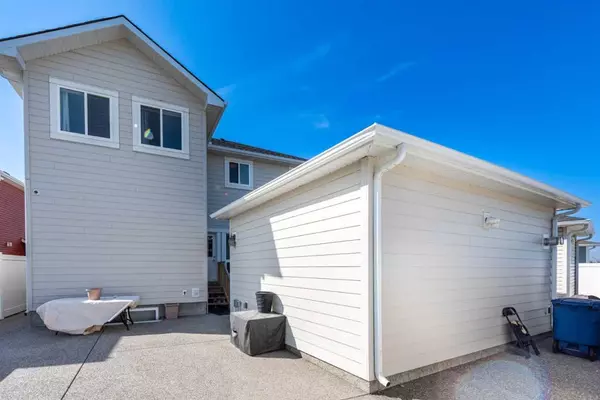For more information regarding the value of a property, please contact us for a free consultation.
141 Saddlecreek PT NE Calgary, AB T3J 4V4
Want to know what your home might be worth? Contact us for a FREE valuation!

Our team is ready to help you sell your home for the highest possible price ASAP
Key Details
Sold Price $880,000
Property Type Single Family Home
Sub Type Detached
Listing Status Sold
Purchase Type For Sale
Square Footage 2,311 sqft
Price per Sqft $380
Subdivision Saddle Ridge
MLS® Listing ID A2054847
Sold Date 07/21/23
Style 2 Storey
Bedrooms 6
Full Baths 5
Originating Board Calgary
Year Built 2014
Annual Tax Amount $4,537
Tax Year 2023
Lot Size 4,876 Sqft
Acres 0.11
Property Description
**Open House on Saturday (June 24) from 11:00 am to 1:00 pm**.This exclusive home offers a professionally built recreational room (Covered courtyard -280 sq ft) in the backyard, with a heating (fireplace) system to keep you warm in winter. An executive 2-storey home has over 2311 sqft above grade, 3524 sqft total luxury space. The home is located on a quiet cul-de-sac, within walking distance to school, near to park/ground, shopping center, C-train and more!
This home provides a once-in-a-lifetime living experience with a great division of space. The main floor offers a grand foyer, wide front closet, bedroom/or study room, and 4pc bath. Stunning kitchen with professional-grade appliances, stainless steel gas stove, built-in ovens, double wide Fridge, U shape granite counter, spacious pantry, dining nook and instant hot and cold-water tabs. The living area on this level feels warm and gives the home a modern feel you are looking to enjoy. The main floor tiles and carpet give an aesthetic look. And double attached heated garage.
The upper level has a modern layout; you'll find four spacious bedrooms with nice windows in every bedroom, three bathrooms and laundry. Two master bedroom suites with spacious walk-in closets and 4-piece Ensuite bathrooms. Two other bedrooms are smartly designed.
The fully finished (illegal suite) basement with side entry is offered for rent. The basement is spacious, with two bedrooms, a full bathroom, a washer and dryer, an electric stove and personal storage area.
This home has three furnaces in the basement, and central air conditioning, which keeps your home cool and comfortable all year; the backyard also has artificial grass (turf-low maintenance) & concrete pad and a professionally built shed. Hardie boards (composite) material used for the siding.
Location
Province AB
County Calgary
Area Cal Zone Ne
Zoning R-1N
Direction SE
Rooms
Other Rooms 1
Basement Separate/Exterior Entry, Finished, Full
Interior
Interior Features Central Vacuum, Granite Counters, No Smoking Home, Pantry, Separate Entrance
Heating Forced Air, Natural Gas
Cooling Central Air
Flooring Carpet, Tile
Fireplaces Number 1
Fireplaces Type Gas, Gas Starter, Other, Recreation Room
Appliance Built-In Oven, Central Air Conditioner, Dishwasher, Gas Stove, Microwave, Range Hood, Refrigerator, Washer/Dryer, Window Coverings
Laundry In Basement, Laundry Room, Upper Level
Exterior
Parking Features Double Garage Attached, Driveway
Garage Spaces 2.0
Garage Description Double Garage Attached, Driveway
Fence Fenced
Community Features Park, Playground, Schools Nearby, Shopping Nearby, Street Lights
Roof Type Asphalt Shingle
Porch Covered, See Remarks
Lot Frontage 20.07
Total Parking Spaces 4
Building
Lot Description Back Lane, Back Yard, Cul-De-Sac, Low Maintenance Landscape, Street Lighting
Foundation Poured Concrete
Architectural Style 2 Storey
Level or Stories Two
Structure Type Composite Siding,Wood Frame
Others
Restrictions None Known
Tax ID 83240665
Ownership Private
Read Less



