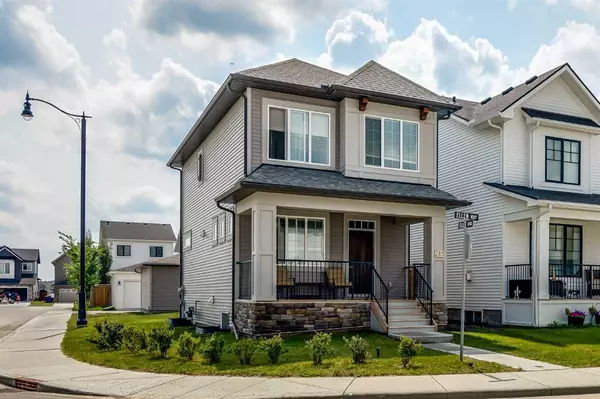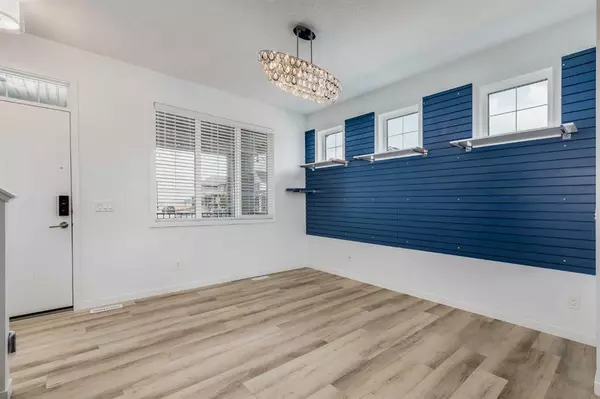For more information regarding the value of a property, please contact us for a free consultation.
285 Ellen WAY Crossfield, AB T0M 0S0
Want to know what your home might be worth? Contact us for a FREE valuation!

Our team is ready to help you sell your home for the highest possible price ASAP
Key Details
Sold Price $435,000
Property Type Single Family Home
Sub Type Detached
Listing Status Sold
Purchase Type For Sale
Square Footage 1,355 sqft
Price per Sqft $321
MLS® Listing ID A2063679
Sold Date 07/21/23
Style 2 Storey
Bedrooms 3
Full Baths 2
Half Baths 1
Originating Board Calgary
Year Built 2020
Annual Tax Amount $3,139
Tax Year 2023
Lot Size 3,596 Sqft
Acres 0.08
Property Description
Welcome to Vista Crossing, located in Crossfield, just a short drive to Calgary. 285 Ellen Way features the popular Noah floor plan and offers everything your family might need. The home is turn-key, is located on a spacious corner lot, and comes complete with a detached double garage. The open concept main floor design with front living room, galley kitchen with oversized island centered which showcases gleaming quartz counter tops is at the heart of the home and includes stainless steel appliances, and plentiful storage options including a full walk-in pantry. The bright dining room is flooded with natural light and is a dreamy setup for family meals. The rear mud room and powder room round out the main level of this well laid out home and are sure to impress. Step upstairs to find 3 great sized bedrooms, a primary ensuite, 4-piece bath, and an awesome laundry room. The basement is unspoiled and awaits your finishing touches. Take the indoors out with this popular floor plan and extend your living space on either the rear deck or the spacious front covered porch and enjoy as the landscaping is also complete. Book a showing today.
Location
Province AB
County Rocky View County
Zoning R-1
Direction W
Rooms
Other Rooms 1
Basement Full, Unfinished
Interior
Interior Features Closet Organizers, Kitchen Island, No Smoking Home
Heating Forced Air
Cooling Central Air
Flooring Carpet, Ceramic Tile, Vinyl
Appliance Central Air Conditioner, Dishwasher, Electric Stove, Freezer, Garage Control(s), Microwave Hood Fan, Refrigerator, Washer/Dryer, Window Coverings
Laundry Laundry Room, Upper Level
Exterior
Parking Features Double Garage Detached
Garage Spaces 2.0
Garage Description Double Garage Detached
Fence Partial
Community Features Golf, Park, Playground
Roof Type Asphalt Shingle
Porch Deck
Lot Frontage 31.33
Total Parking Spaces 2
Building
Lot Description Back Lane, Corner Lot
Foundation Poured Concrete
Architectural Style 2 Storey
Level or Stories Two
Structure Type Vinyl Siding,Wood Frame
Others
Restrictions Restrictive Covenant
Tax ID 57485040
Ownership Private
Read Less



