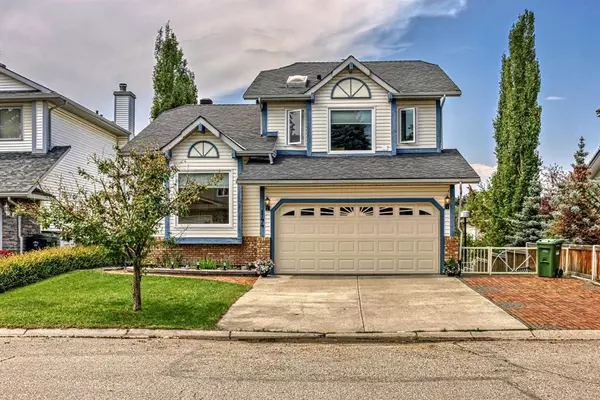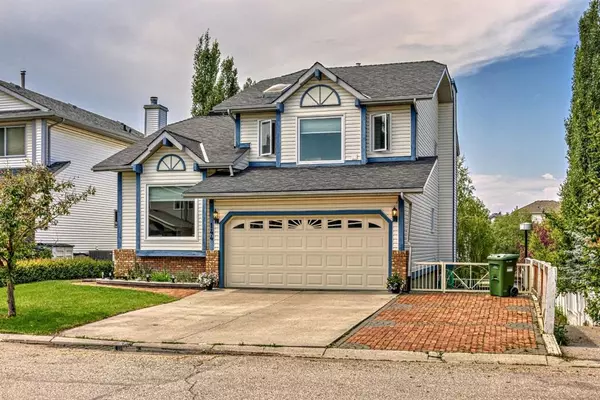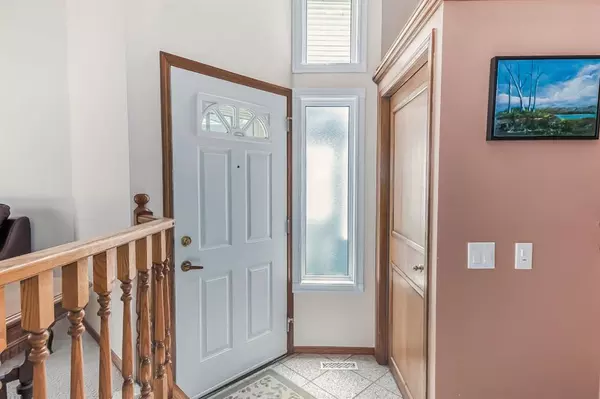For more information regarding the value of a property, please contact us for a free consultation.
144 Scenic Hill Close NW Calgary, AB T3L 1P5
Want to know what your home might be worth? Contact us for a FREE valuation!

Our team is ready to help you sell your home for the highest possible price ASAP
Key Details
Sold Price $710,000
Property Type Single Family Home
Sub Type Detached
Listing Status Sold
Purchase Type For Sale
Square Footage 1,728 sqft
Price per Sqft $410
Subdivision Scenic Acres
MLS® Listing ID A2065351
Sold Date 07/21/23
Style 2 Storey
Bedrooms 4
Full Baths 3
Half Baths 1
HOA Fees $5/ann
HOA Y/N 1
Originating Board Calgary
Year Built 1987
Annual Tax Amount $4,018
Tax Year 2023
Lot Size 5,683 Sqft
Acres 0.13
Property Description
Welcome to 144 Scenic Hill Close NW, a perfect family home nestled in a quiet cul-de-sac location, offering an ideal setting for growing families. This exceptional property boasts a myriad of features that will surely captivate you from the moment you step inside. With a short walk to area schools, parks, and convenient LRT transit, this home is perfectly situated to provide convenience and easy access to everything you need.
The west-facing backyard of this home is a true oasis, basking in abundant sunlight throughout the day on the large upper deck or lower patio. Imagine spending delightful afternoons with your loved ones, relishing in the picturesque surroundings and enjoying the tranquility of this incredible outdoor space. There's even potential to park your trailer, providing you with the freedom to embark on new adventures whenever you please!
Step inside and enjoy the thoughtfully designed layout. The main floor offers a warm and inviting ambiance with spacious family spaces & vaulted ceilings, there are even two fireplaces that will keep you cozy during the colder months. The living areas on all three levels provide ample room for family to spread out, while the well-appointed kitchen with butcher block island will become the hub of the home, complete with modern appliances and easy access to spacious upper deck.
With a total of four bedrooms, including a spacious master retreat, this home provides ample space for the entire family to unwind and recharge. The developed walkout basement offers even more flexibility, whether you choose to utilize it as a recreation room, home office, or an additional living space. The possibilities are endless!
The proximity to schools means your little ones can enjoy a short and safe walk to school, while nearby parks provide endless opportunities for outdoor fun and relaxation. The convenience of the LRT transit ensures hassle-free commuting, making your daily journeys a breeze.
This home has had three bathrooms totally renovated in 2021, windows, shingles & furnace replaced & is move-in ready, allowing you to settle in and start creating lasting memories right away. Don't miss this incredible opportunity to make this your forever home!
Contact us today to schedule your private viewing!
Location
Province AB
County Calgary
Area Cal Zone Nw
Zoning R-C1
Direction E
Rooms
Other Rooms 1
Basement Finished, Walk-Out To Grade
Interior
Interior Features Vaulted Ceiling(s)
Heating Forced Air, Natural Gas
Cooling None
Flooring Carpet, Ceramic Tile, Hardwood
Fireplaces Number 2
Fireplaces Type Brick Facing, Family Room, Gas, Gas Log, Recreation Room, Tile
Appliance Dishwasher, Electric Range, Microwave, Range Hood, Refrigerator, Washer/Dryer, Window Coverings
Laundry Main Level
Exterior
Parking Features Double Garage Attached
Garage Spaces 2.0
Garage Description Double Garage Attached
Fence Fenced
Community Features Clubhouse, Park, Playground, Schools Nearby, Shopping Nearby, Sidewalks, Street Lights, Tennis Court(s), Walking/Bike Paths
Amenities Available Other
Roof Type Asphalt Shingle
Porch Awning(s), Deck, Patio
Lot Frontage 49.22
Total Parking Spaces 2
Building
Lot Description City Lot, Cul-De-Sac, Front Yard, Landscaped, Street Lighting
Foundation Poured Concrete
Architectural Style 2 Storey
Level or Stories Two
Structure Type Wood Frame
Others
Restrictions None Known
Tax ID 83037612
Ownership Private
Read Less



