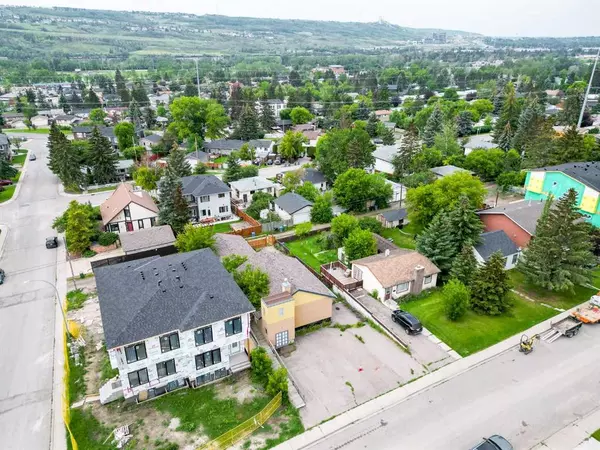For more information regarding the value of a property, please contact us for a free consultation.
5007 21 AVE NW Calgary, AB T3B 0X3
Want to know what your home might be worth? Contact us for a FREE valuation!

Our team is ready to help you sell your home for the highest possible price ASAP
Key Details
Sold Price $565,000
Property Type Single Family Home
Sub Type Detached
Listing Status Sold
Purchase Type For Sale
Square Footage 1,208 sqft
Price per Sqft $467
Subdivision Montgomery
MLS® Listing ID A2064724
Sold Date 07/21/23
Style Bi-Level
Bedrooms 1
Full Baths 1
Half Baths 1
Originating Board Calgary
Year Built 1953
Annual Tax Amount $2,957
Tax Year 2023
Lot Size 5,995 Sqft
Acres 0.14
Property Description
An incredible opportunity to own a full 50' X 120' LOT ideally positioned within the community of Montgomery, only a short distance to countless nearby amenities. Located in upper Montgomery, a few blocks away from the Bow River escarpment to the west and Montalban Park to the east, the home offers over 1,200 square feet of developed space on 2 levels and a rear triple detached garage. The property is perfect for investors or builders looking to get into one of Calgary's fastest growing redevelopment communities – Montgomery. The desirable lot has a south-facing backyard has incredible opportunities for future redevelopment. Purchase and build a large single-family home, or sub-divide and build two properties or explore secondary suites to generate additional income (subject to approval and permitting by the city/municipality). Montgomery is filled with amenities in every direction; Market Mall, University District, WinSport, Shouldice Park, McMahon Stadium, and the Foothills Medical Campus are all less than 10 minutes away. Don't miss this opportunity to own a full 50' X 120' lot in desirable Montgomery.
Location
Province AB
County Calgary
Area Cal Zone Nw
Zoning R-C1
Direction NE
Rooms
Basement Finished, Walk-Out To Grade
Interior
Interior Features See Remarks
Heating Forced Air
Cooling None
Flooring Carpet, Ceramic Tile
Appliance See Remarks
Laundry Other
Exterior
Parking Features Triple Garage Detached
Garage Spaces 3.0
Garage Description Triple Garage Detached
Fence Partial
Community Features Park, Playground, Schools Nearby, Shopping Nearby, Sidewalks, Street Lights
Roof Type Asphalt Shingle
Porch None
Lot Frontage 49.97
Total Parking Spaces 6
Building
Lot Description Rectangular Lot
Foundation Block
Architectural Style Bi-Level
Level or Stories Bi-Level
Structure Type Stucco,Wood Frame
Others
Restrictions Encroachment
Tax ID 82889051
Ownership Power of Attorney
Read Less



