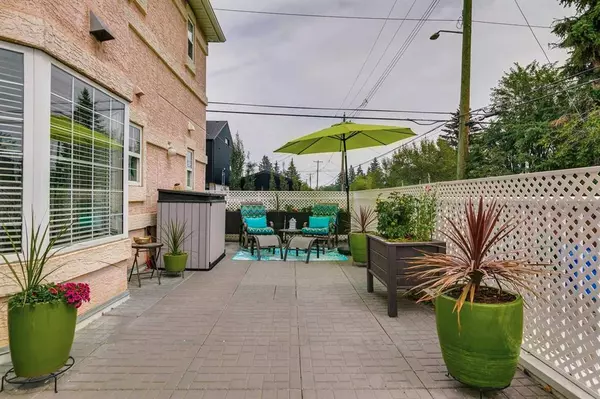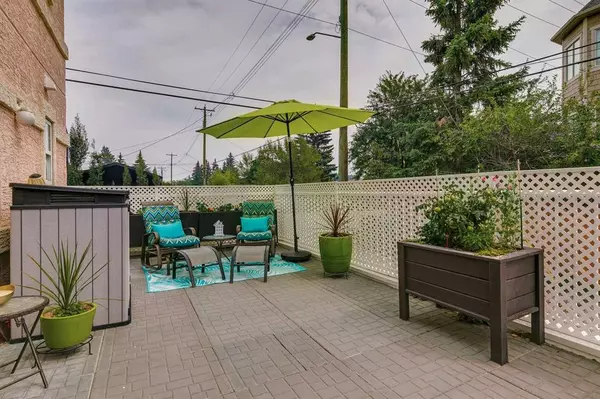For more information regarding the value of a property, please contact us for a free consultation.
2208 29 ST SW #2 Calgary, AB T3E2K2
Want to know what your home might be worth? Contact us for a FREE valuation!

Our team is ready to help you sell your home for the highest possible price ASAP
Key Details
Sold Price $391,000
Property Type Townhouse
Sub Type Row/Townhouse
Listing Status Sold
Purchase Type For Sale
Square Footage 1,177 sqft
Price per Sqft $332
Subdivision Killarney/Glengarry
MLS® Listing ID A2066514
Sold Date 07/21/23
Style Townhouse
Bedrooms 2
Full Baths 2
Condo Fees $472
Originating Board Calgary
Year Built 1997
Annual Tax Amount $2,447
Tax Year 2023
Property Description
FINALLY a Bungalow Townhome w/ over 1177 sq ft of living space in the popular neighbourhood of Killarney. One of only 3 like units in the complex. This immaculately kept renovated unit has 2 bedrooms & 2 full bathrooms.oversized corner patio and one underground heated titled parking stall.This open concept main floor has a front entry w/ tile. The living includes laminate flooring, large window and decorative gas fireplace. The dining area has lots of room for entertaining, large window and door to the patio for easy access to the bbq! The kitchen with its wrap around counter island & eating area with counter is perfect for extra seating. The kitchen is spacious w/ large window, stainless steel appliances, new 4 door refrigerator ( 6 months old) cooktop-convection oven range with an oven you can use half of or all of at one time! (6 months old), Over the range hood fan and microwave. Built in dishwasher, White upper and lower cabinets and decorative bright backsplash. The large separate pantry is close by for easy access w/ wire shelving to organize all your goods and small appliances. The laundry/ utility room is large with LG stacked front load dark grey washer with optional speed cycle and optional steam setting for the dryer. Includes Lots of storage space w/ shelving. The rear French door leads you to your 41 ft x 13 ft patio w/ bbq gas line. Great space for entertaining and planters if you like to plant an inner city garden! This no carpet, no smoking unit has a laminate flooring leading you down the hallway to the second bedroom with large bay window and engineered hardwood flooring. The 3 pc bathroom across the hall has one sink, stand up frosted glass shower and new floating vanity w/ new medicine cabinet. The primary bedroom w/ engineered hardwood is spacious w/large bay window walk through closet w/ California closet designed built-ins leading you to the primary 4 pc ensuite. This includes Tub/ shower, window, new floating single sink vanity w/ new medicine cabinet. The unit includes secured access to your heated titled underground parking. This complex is across the corner of 29th St - leading to a large park and Killarney pool. Near Shopping, Westbrook mall, 17th Avenue, LRT, City Transit, Schools, Trendy Marda Loop and more! Book your showing today.
Location
Province AB
County Calgary
Area Cal Zone Cc
Zoning M-CG d111
Direction W
Rooms
Other Rooms 1
Basement None
Interior
Interior Features Closet Organizers, Kitchen Island, No Smoking Home, Open Floorplan, Pantry
Heating Forced Air, Natural Gas
Cooling Central Air
Flooring Hardwood, Laminate, Linoleum, Tile
Fireplaces Number 1
Fireplaces Type Decorative, Gas, Living Room
Appliance Central Air Conditioner, Convection Oven, Dishwasher, Electric Water Heater, Garage Control(s), Humidifier, Microwave Hood Fan, Refrigerator, Washer/Dryer Stacked, Window Coverings
Laundry In Unit
Exterior
Parking Features Garage Door Opener, Heated Garage, Parkade, Titled
Garage Spaces 1.0
Garage Description Garage Door Opener, Heated Garage, Parkade, Titled
Fence None
Community Features Park, Playground, Pool, Schools Nearby, Shopping Nearby, Sidewalks
Amenities Available Secured Parking
Roof Type Asphalt Shingle
Porch Patio, Terrace
Exposure W
Total Parking Spaces 1
Building
Lot Description Corner Lot, Street Lighting
Story 2
Foundation Poured Concrete
Architectural Style Townhouse
Level or Stories One
Structure Type Stucco
Others
HOA Fee Include Common Area Maintenance,Insurance,Parking,Professional Management
Restrictions Board Approval,Condo/Strata Approval
Tax ID 83117517
Ownership Private
Pets Allowed Restrictions
Read Less



