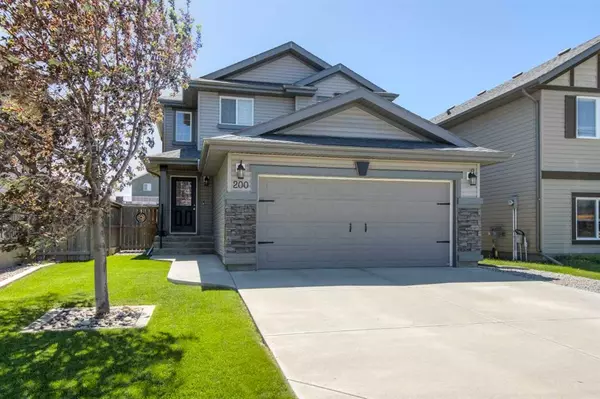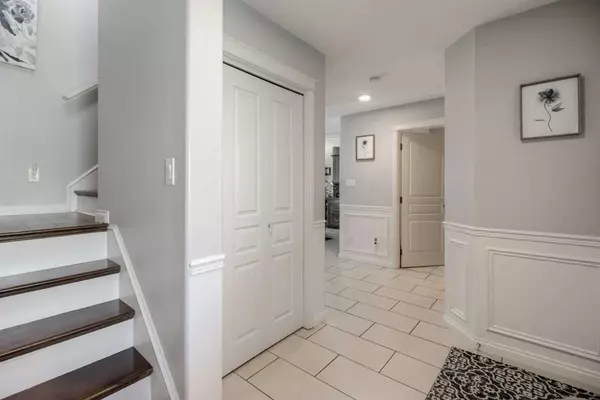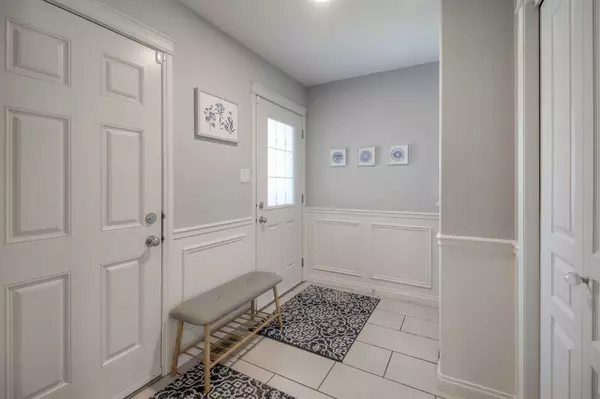For more information regarding the value of a property, please contact us for a free consultation.
200 Coalbanks BLVD W Lethbridge, AB T1J 4A7
Want to know what your home might be worth? Contact us for a FREE valuation!

Our team is ready to help you sell your home for the highest possible price ASAP
Key Details
Sold Price $420,000
Property Type Single Family Home
Sub Type Detached
Listing Status Sold
Purchase Type For Sale
Square Footage 1,558 sqft
Price per Sqft $269
Subdivision Copperwood
MLS® Listing ID A2059596
Sold Date 07/21/23
Style 2 Storey
Bedrooms 4
Full Baths 3
Half Baths 1
Originating Board Lethbridge and District
Year Built 2009
Annual Tax Amount $4,112
Tax Year 2023
Lot Size 4,168 Sqft
Acres 0.1
Property Description
Attention Young Families that want to live close to the school!! This home has it all from 4 bedrooms, 4 bathrooms, main floor laundry, fireplace, Air Conditioning, under ground sprinklers, private deck that is right off the kitchen dining area. This home is move in ready as it is completely finished from top to bottom. You would think you were walking into a brand new home it is so well maintained and immaculate. The main floor laundry is an awesome feature, so handy behind the kitchen. Located in popular Copperwood Estates, the school yard is a few yards down and you are steps away from two beautiful parks. The garage is a good sized double and the driveway has room for two more cars!! These sellers have loved this home but a job transfer is taking them out of the Province so be sure to put this home on your list.
Location
Province AB
County Lethbridge
Zoning R-SL
Direction N
Rooms
Other Rooms 1
Basement Finished, Full
Interior
Interior Features Bookcases, Kitchen Island, Pantry, Soaking Tub, Vinyl Windows
Heating Fireplace(s), Forced Air, Natural Gas
Cooling Central Air
Flooring Ceramic Tile, Hardwood, Linoleum
Fireplaces Number 1
Fireplaces Type Gas, Living Room, Mantle
Appliance Central Air Conditioner, Dishwasher, Garage Control(s), Gas Water Heater, Refrigerator, Stove(s), Washer/Dryer, Window Coverings
Laundry Electric Dryer Hookup, Laundry Room, Main Level, Sink, Washer Hookup
Exterior
Parking Features Alley Access, Concrete Driveway, Double Garage Attached, Front Drive, Garage Door Opener, Garage Faces Front, Insulated, Off Street
Garage Spaces 2.0
Garage Description Alley Access, Concrete Driveway, Double Garage Attached, Front Drive, Garage Door Opener, Garage Faces Front, Insulated, Off Street
Fence Cross Fenced
Community Features Park, Playground, Schools Nearby, Shopping Nearby, Sidewalks, Street Lights, Walking/Bike Paths
Roof Type Asphalt Shingle
Porch Deck, Pergola
Lot Frontage 36.0
Exposure N
Total Parking Spaces 4
Building
Lot Description Back Lane, Back Yard, City Lot, Front Yard, Lawn, Landscaped, Level, Underground Sprinklers, Rectangular Lot
Foundation Poured Concrete
Architectural Style 2 Storey
Level or Stories Two
Structure Type Vinyl Siding,Wood Siding
Others
Restrictions Restrictive Covenant,Utility Right Of Way
Tax ID 83367658
Ownership Private
Read Less



