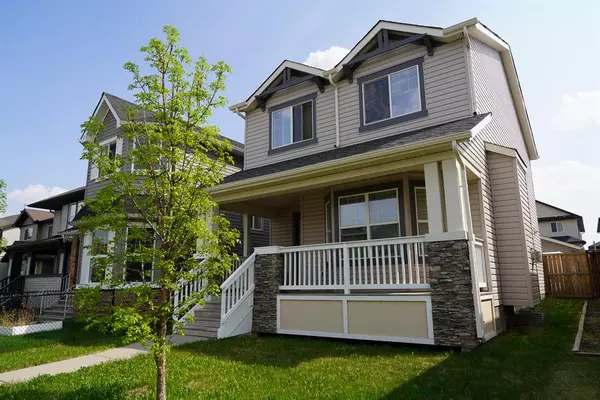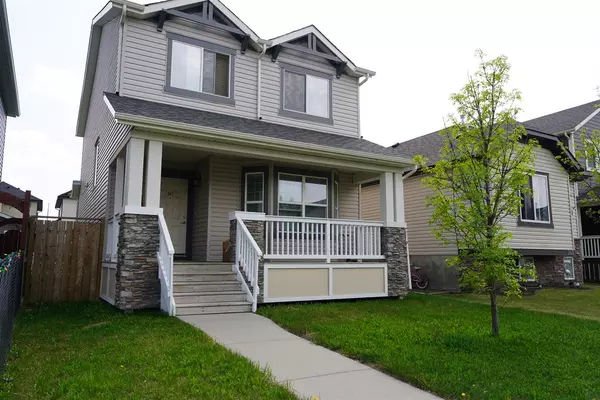For more information regarding the value of a property, please contact us for a free consultation.
247 Saddlebrook WAY NE Calgary, AB T3J 0B4
Want to know what your home might be worth? Contact us for a FREE valuation!

Our team is ready to help you sell your home for the highest possible price ASAP
Key Details
Sold Price $545,000
Property Type Single Family Home
Sub Type Detached
Listing Status Sold
Purchase Type For Sale
Square Footage 1,625 sqft
Price per Sqft $335
Subdivision Saddle Ridge
MLS® Listing ID A2044832
Sold Date 07/21/23
Style 2 Storey
Bedrooms 3
Full Baths 2
Half Baths 1
Originating Board Calgary
Year Built 2006
Annual Tax Amount $3,203
Tax Year 2022
Lot Size 3,476 Sqft
Acres 0.08
Property Description
Better than Building! Best Buy Home in Saddleridge! Situated on a nice quiet street, this 2 Story, 3 Bedroom Home comes loaded with 2.5 Bath and upgrade galore! Builder upgrade includes 9-feet Ceiling , Hardwood & Tile on Main, Stained Maple Cabinets in Kitchen & Black Appliances Package, Stone Surround Fireplace and Exterior Stone Accented Veranda. upstairs features a large Master Suite with Soaking Tub & Separate Shower Stall in the 4-piece Ensuite, plus 2 other Huge Bedroom and a Main Bath. No Bonus Room to take away usable square footage! Upgrade Upper-floor Laundry adds to your convenience -No more lugging the heavy laundry load up & down the stairs! Double Garage in the back of your sunny South-facing Backyard completes this sweet package. Don't Wait!
Location
Province AB
County Calgary
Area Cal Zone Ne
Zoning R-1N
Direction N
Rooms
Other Rooms 1
Basement Full, Partially Finished
Interior
Interior Features Granite Counters, High Ceilings, Walk-In Closet(s)
Heating Fireplace(s), Forced Air
Cooling None
Flooring Carpet, Ceramic Tile, Hardwood
Fireplaces Number 1
Fireplaces Type Gas, Living Room, Stone
Appliance Dishwasher, Dryer, Electric Stove, Refrigerator, Washer, Window Coverings
Laundry Laundry Room
Exterior
Parking Features Double Garage Detached
Garage Spaces 2.0
Carport Spaces 2
Garage Description Double Garage Detached
Fence Partial
Community Features None
Roof Type Asphalt Shingle
Porch Deck
Lot Frontage 27.89
Total Parking Spaces 2
Building
Lot Description Backs on to Park/Green Space
Foundation Poured Concrete
Architectural Style 2 Storey
Level or Stories Two
Structure Type Concrete,Vinyl Siding,Wood Frame
Others
Restrictions Utility Right Of Way
Tax ID 76382651
Ownership Private
Read Less



