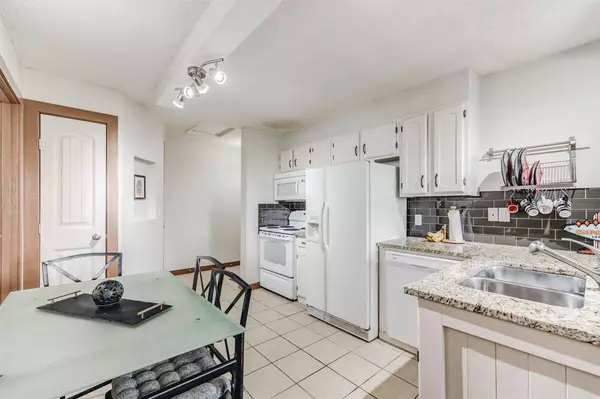For more information regarding the value of a property, please contact us for a free consultation.
3911 1 ST NE #9 Calgary, AB T2E3E2
Want to know what your home might be worth? Contact us for a FREE valuation!

Our team is ready to help you sell your home for the highest possible price ASAP
Key Details
Sold Price $190,000
Property Type Condo
Sub Type Apartment
Listing Status Sold
Purchase Type For Sale
Square Footage 600 sqft
Price per Sqft $316
Subdivision Highland Park
MLS® Listing ID A2045993
Sold Date 07/20/23
Style Apartment
Bedrooms 2
Full Baths 1
Condo Fees $429/mo
Originating Board Calgary
Year Built 1982
Annual Tax Amount $736
Tax Year 2022
Lot Size 45 Sqft
Property Description
A wonderful 2 bedroom condo in the heart of the city. You will enjoy quiet living in this top floor corner unit with a sunny, east facing screened in balcony that is great for pets - which are allowed with management approval. It has an open concept living area & the kitchen features granite counter tops with under mount sinks, a built in pantry plus four appliances. The bathroom has been fully upgraded with a sizeable soaker tub & tiled walls. The large primary bedroom has a walk in closet & there is an ample front closet with storage. As well there is a considerable rcommon patio area over the garage at the rear which is great for kids & gardeners alike. Comes with one assigned parking space in a secured parkade. Laundry facilities are right across the hall. This condo building is close to all amenities including schools, parks & bicycle pathways. Quick & easy access to downtown. Please note this is a post tension cable building with proper inspections and engineering completed. Call your favourite realtor today.
Location
Province AB
County Calgary
Area Cal Zone Cc
Zoning M-C1
Direction E
Interior
Interior Features Open Floorplan, Pantry, Soaking Tub, Storage
Heating Baseboard
Cooling None
Flooring Laminate, Tile
Appliance Dishwasher, Electric Stove, Microwave, Refrigerator
Laundry Common Area
Exterior
Parking Features Stall
Garage Description Stall
Fence Fenced, None
Community Features Park, Playground, Schools Nearby, Shopping Nearby, Sidewalks, Street Lights
Amenities Available None
Porch Deck
Lot Frontage 96.23
Exposure E
Total Parking Spaces 1
Building
Lot Description Back Lane, Back Yard
Story 4
Foundation Poured Concrete
Architectural Style Apartment
Level or Stories Single Level Unit
Structure Type Wood Frame
Others
HOA Fee Include Amenities of HOA/Condo,Common Area Maintenance,Gas,Heat,Insurance,Maintenance Grounds,Reserve Fund Contributions,Sewer,Snow Removal
Restrictions Board Approval
Tax ID 76672073
Ownership Private
Pets Allowed Restrictions, Yes
Read Less



