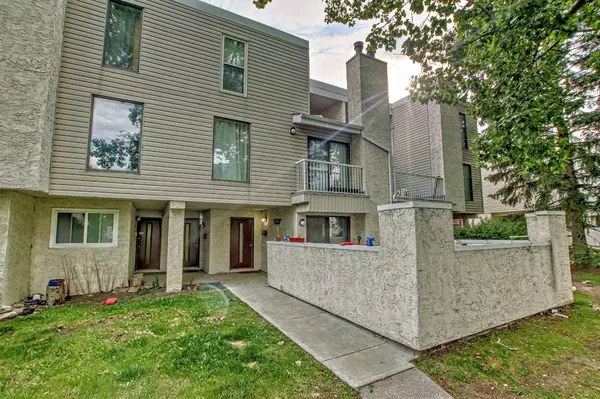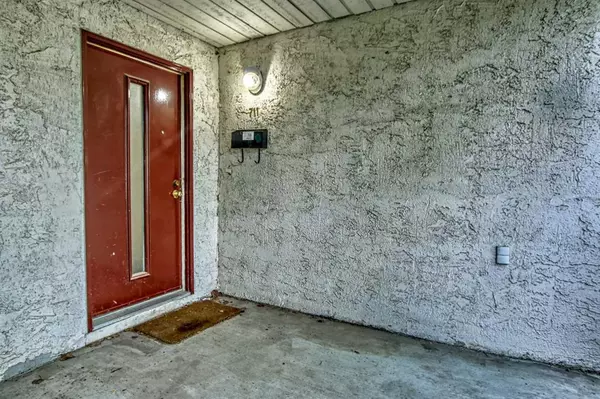For more information regarding the value of a property, please contact us for a free consultation.
3500 Varsity DR NW #711 Calgary, AB T2L 1Y3
Want to know what your home might be worth? Contact us for a FREE valuation!

Our team is ready to help you sell your home for the highest possible price ASAP
Key Details
Sold Price $267,000
Property Type Townhouse
Sub Type Row/Townhouse
Listing Status Sold
Purchase Type For Sale
Square Footage 828 sqft
Price per Sqft $322
Subdivision Varsity
MLS® Listing ID A2062036
Sold Date 07/20/23
Style Bungalow
Bedrooms 2
Full Baths 1
Condo Fees $203
Originating Board Calgary
Year Built 1976
Annual Tax Amount $1,564
Tax Year 2023
Property Description
UNBEATABLE VALUE IN THE PERFECT NW LOCATION! This rare single level unit in popular McLaurin Village offers incredible value for first time buyers and savvy investors alike. Featuring 2 bedrooms/1 bathroom and an open plan layout, this space is ideal for students, young professionals or even seniors needing single level living. The updated flooring throughout and wood-burning fireplace creates such a welcoming feeling.The stainless steel appliances and updated lighting means this home is also move-in ready to enjoy or rent. You will love the unique and private patio space, perfect for enjoying the long hot summers while also being ideal for your furry friends in this pet-friendly complex.The condo fee is an unbelievably low $203 per month ! Walk-able to transit, the University and all essential amenities in Brentwood or Market Mall. Properties in the complex sell quickly so book your look before it is gone!
Location
Province AB
County Calgary
Area Cal Zone Nw
Zoning M-C1 d100
Direction NE
Rooms
Basement None
Interior
Interior Features No Animal Home, No Smoking Home
Heating Forced Air
Cooling Sep. HVAC Units
Flooring Ceramic Tile, Laminate
Fireplaces Number 1
Fireplaces Type Wood Burning
Appliance Dishwasher, Electric Stove, Microwave Hood Fan, Refrigerator, Washer/Dryer
Laundry In Unit
Exterior
Parking Features Assigned, Stall
Garage Description Assigned, Stall
Fence None
Community Features Other, Park, Playground, Schools Nearby, Shopping Nearby
Amenities Available Snow Removal, Trash, Visitor Parking
Roof Type Tar/Gravel
Porch Covered
Exposure NE
Total Parking Spaces 1
Building
Lot Description Backs on to Park/Green Space, Low Maintenance Landscape
Foundation Poured Concrete
Architectural Style Bungalow
Level or Stories One
Structure Type Stucco,Wood Frame
Others
HOA Fee Include Common Area Maintenance,Insurance,Parking,Professional Management,Reserve Fund Contributions,Snow Removal,Trash
Restrictions None Known,Utility Right Of Way
Ownership Private
Pets Allowed Restrictions
Read Less



