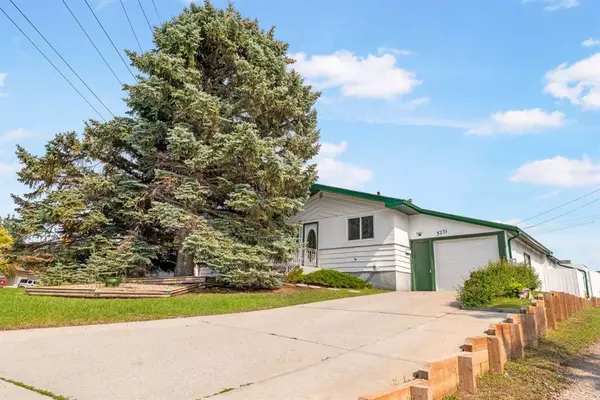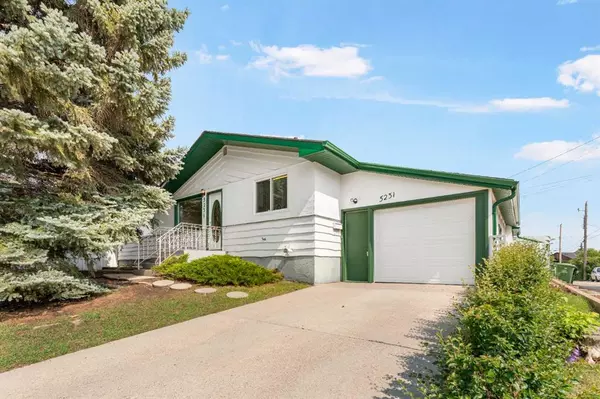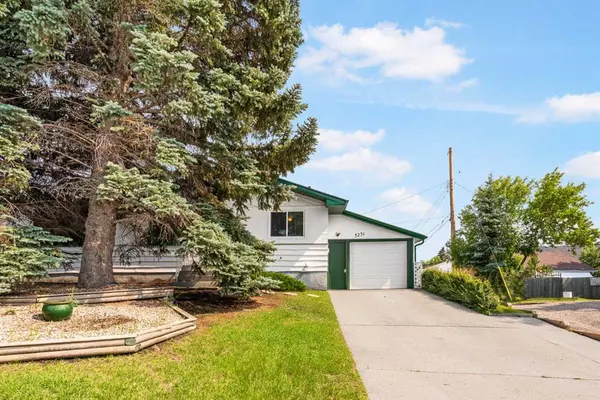For more information regarding the value of a property, please contact us for a free consultation.
5231 Sheldon PL NW Calgary, AB T3B 1G6
Want to know what your home might be worth? Contact us for a FREE valuation!

Our team is ready to help you sell your home for the highest possible price ASAP
Key Details
Sold Price $540,000
Property Type Single Family Home
Sub Type Detached
Listing Status Sold
Purchase Type For Sale
Square Footage 1,144 sqft
Price per Sqft $472
Subdivision Montgomery
MLS® Listing ID A2064196
Sold Date 07/20/23
Style Bungalow
Bedrooms 3
Full Baths 1
Originating Board Calgary
Year Built 1963
Annual Tax Amount $3,161
Tax Year 2023
Lot Size 5,425 Sqft
Acres 0.12
Lot Dimensions See Supliment
Property Description
Top of the hill in the popular Community of Montgomery this extremely well maintained home offers a location that is close the Market Mall, University of Calgary and the Childrens Hospital. As you enter you experiance a warm homey feeling with gleaming hardwood floors on the main floor. You will find the kitchen very bright with tiled flooring. Leading off the kitchen is a dining room that leads into a spacious raised living room with a corner fireplace. Besides the two bedrooms there is a den or study that looks onto a fully fenced well manicured park like rear yard with a large garden. As you go to the basement you will notice a very roomy family room excellent for large gatherings, there is also a generous bedroom, large work room plus a spacious laundry area. The large single garage has a workshop/storage area with access to the rear yard. Exterior just recently painted and a new furnace installed in the last year.This home is situated on the corner 32 ave & 52 street with the front entrance facing 52 st.
Location
Province AB
County Calgary
Area Cal Zone Nw
Zoning R-C1
Direction SW
Rooms
Basement Finished, Full
Interior
Interior Features Breakfast Bar, Laminate Counters, See Remarks
Heating Forced Air, Natural Gas, See Remarks
Cooling None
Flooring Carpet, Ceramic Tile, Hardwood
Fireplaces Number 1
Fireplaces Type Wood Burning
Appliance Dishwasher, Electric Stove, Refrigerator, Window Coverings
Laundry In Basement
Exterior
Parking Features Concrete Driveway, Driveway, Single Garage Attached
Garage Spaces 1.0
Garage Description Concrete Driveway, Driveway, Single Garage Attached
Fence Fenced
Community Features Playground, Schools Nearby, Shopping Nearby, Sidewalks, Walking/Bike Paths
Roof Type Asphalt
Porch Patio
Lot Frontage 63.65
Total Parking Spaces 2
Building
Lot Description Back Yard, Corner Lot, Cul-De-Sac, Few Trees, Front Yard, Lawn, Garden, Irregular Lot, Sloped Down
Foundation Poured Concrete
Architectural Style Bungalow
Level or Stories One
Structure Type See Remarks,Shingle Siding,Wood Frame,Wood Siding
Others
Restrictions None Known
Tax ID 82833085
Ownership Private
Read Less



