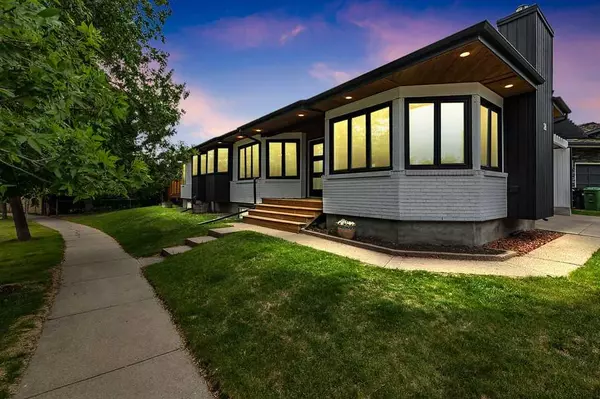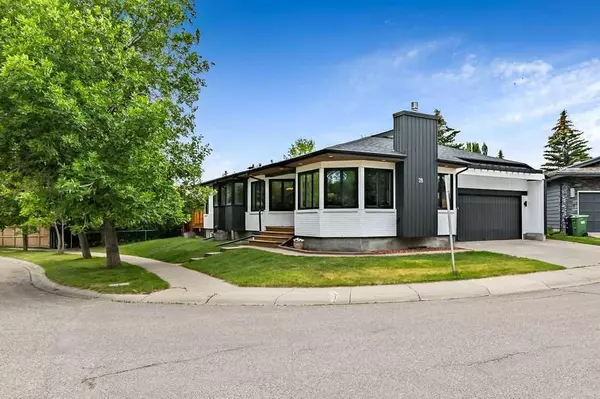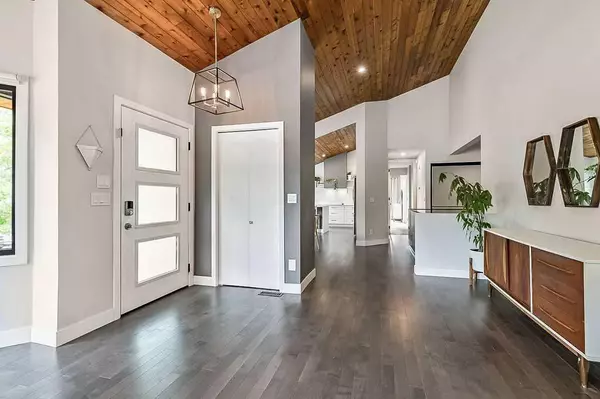For more information regarding the value of a property, please contact us for a free consultation.
28 Sunmount GDNS SE Calgary, AB T2X 2B1
Want to know what your home might be worth? Contact us for a FREE valuation!

Our team is ready to help you sell your home for the highest possible price ASAP
Key Details
Sold Price $817,500
Property Type Single Family Home
Sub Type Detached
Listing Status Sold
Purchase Type For Sale
Square Footage 1,674 sqft
Price per Sqft $488
Subdivision Sundance
MLS® Listing ID A2057028
Sold Date 07/20/23
Style Bungalow
Bedrooms 5
Full Baths 3
HOA Fees $23/ann
HOA Y/N 1
Originating Board Calgary
Year Built 1983
Annual Tax Amount $5,283
Tax Year 2023
Lot Size 6,684 Sqft
Acres 0.15
Property Description
This 5 bedroom, fully finished, stunningly renovated, air conditioned bungalow, has over 3300 square feet of developed living space and it is in the exclusive lake community of Sundance. FUN FACT: This house was the 1983 Calgary Stampede Lottery Home. The property backs onto a green space with a walking path leading directly to Fish Creek Park. This is a corner lot with beautiful mature fruit trees, and a spacious yard. This home was completely renovated just a few years ago. More recently, high end triple pane windows were installed (June 2023), Central Air installation, the deck was rebuilt, and a stained and stamped concrete patio was installed. 2020 renovations include pretty much the entire interior. Your guests will be shocked by the soaring, vaulted, cedar ceilings in this place. The kitchen, bathrooms, and lower-level bar areas are all absolutely beautiful. The kitchen has a massive amount of storage, pot drawers everywhere, a stainless-steel appliance package, quartz countertops, an undermount granite sink, and plenty of counter space for the gourmet cook in the family. The primary bedroom has access directly to the back deck, it has a luxurious en-suite bathroom featuring twin sinks, a stand-alone tub, marble tiled floors, and a shower constructed from high end 10mm glass. There are 2 additional bedrooms on the upper level, for a total of 3 up. Be sure to stop and appreciate the glass railings when you are on your way to the lower level. Downstairs seems to go on forever......with plenty of space to accommodate a theatre room, a games room, and/or whatever else your heart desires. Down here there are 2 additional bedrooms with large egress windows, and an additional full bathroom. The lake and its amenities are reserved for residents of this particular community. This lake is deep and clean, it holds fish year-round, it is great for swimming, fishing, skating, boating, picnics, birthday parties, tennis, basketball, disc golf, volleyball, and so much more. These amenities are world class. This home has it all. Just unpack your suitcase and start living!
Location
Province AB
County Calgary
Area Cal Zone S
Zoning R-C1
Direction E
Rooms
Other Rooms 1
Basement Finished, Full
Interior
Interior Features Bar, Skylight(s), Vaulted Ceiling(s)
Heating Forced Air, Natural Gas
Cooling Central Air
Flooring Carpet, Hardwood, Tile
Fireplaces Number 1
Fireplaces Type Gas, Living Room
Appliance Bar Fridge, Built-In Oven, Dishwasher, Dryer, Electric Cooktop, Microwave, Range Hood, Refrigerator, Washer, Window Coverings
Laundry Lower Level
Exterior
Parking Features Double Garage Attached
Garage Spaces 2.0
Garage Description Double Garage Attached
Fence Partial
Community Features Clubhouse, Fishing, Lake, Park, Playground, Schools Nearby, Shopping Nearby, Tennis Court(s), Walking/Bike Paths
Amenities Available None
Roof Type Asphalt Shingle
Porch Deck, Patio, See Remarks
Lot Frontage 36.55
Total Parking Spaces 6
Building
Lot Description Corner Lot
Foundation Poured Concrete
Architectural Style Bungalow
Level or Stories One
Structure Type Brick,Cedar,See Remarks
Others
Restrictions None Known
Tax ID 83005436
Ownership Private
Read Less



