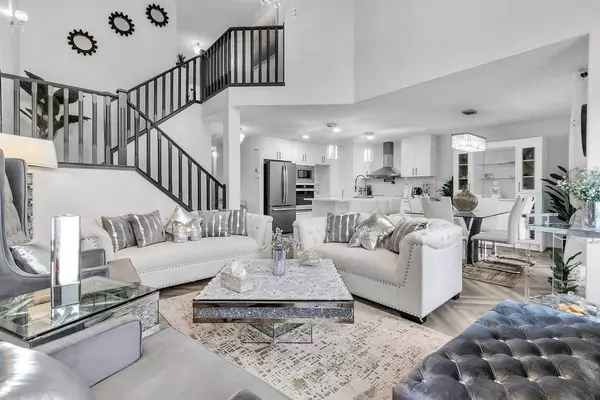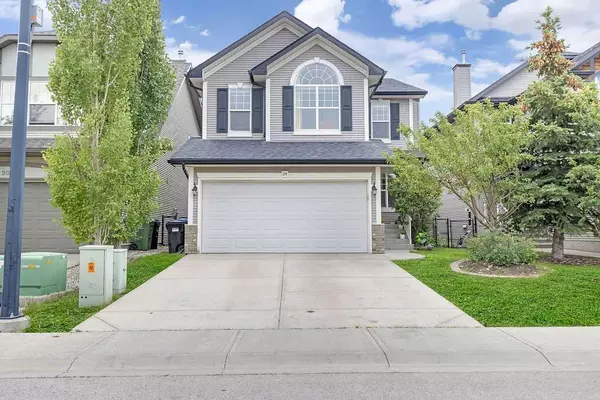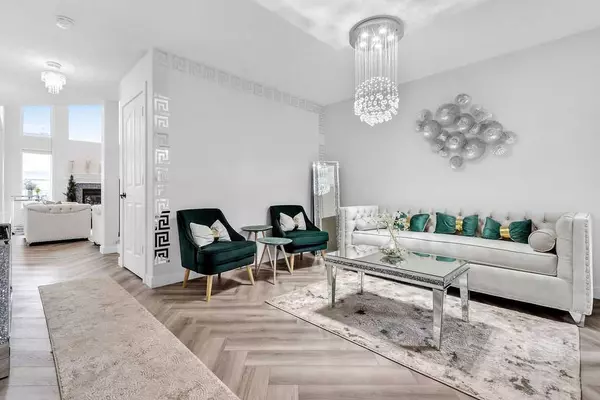For more information regarding the value of a property, please contact us for a free consultation.
24 Cougarstone Common SW Calgary, AB T3H 5P5
Want to know what your home might be worth? Contact us for a FREE valuation!

Our team is ready to help you sell your home for the highest possible price ASAP
Key Details
Sold Price $799,900
Property Type Single Family Home
Sub Type Detached
Listing Status Sold
Purchase Type For Sale
Square Footage 1,942 sqft
Price per Sqft $411
Subdivision Cougar Ridge
MLS® Listing ID A2063872
Sold Date 07/20/23
Style 2 Storey
Bedrooms 4
Full Baths 3
Half Baths 1
HOA Fees $9/ann
HOA Y/N 1
Originating Board Calgary
Year Built 2003
Annual Tax Amount $3,893
Tax Year 2023
Lot Size 4,079 Sqft
Acres 0.09
Property Description
Welcome to the prestigious community of Cougar Ridge in Calgary, where luxury living meets exceptional convenience. This immaculate, just under 2,000 square foot home is a rare find in this sought-after neighborhood and has undergone a complete renovation, ensuring modern elegance throughout.
From the moment you step inside, you'll be captivated by the attention to detail and thoughtful design elements. The heated garage provides comfort and convenience, especially during Calgary's colder months. The unique herringbone technique installed floors add a touch of sophistication and character, setting this home apart from the rest.
The vaulted ceiling in the living room boasts a grand chandelier, creating a captivating focal point that enhances the overall ambiance. The full white kitchen is a chef's dream, featuring quartz countertops, a pot filler, built-in cabinet microwave, and an exquisite coffee bar for those morning rituals. The kitchen effortlessly blends functionality and style, making it the heart of the home.
The vaulted ceiling above the living room not only adds an element of grandeur but also allows for a stunning grand staircase leading to the second floor. Large windows throughout flood the home with natural light, creating an inviting and bright atmosphere. With air conditioning and ceiling fans, comfort is ensured year-round.
Upstairs, the bonus room offers a versatile space for relaxation or entertainment. The large window in this room provides west evening light and adds to the overall charm of the home.
Cougar Ridge offers a fantastic entry point into the affluent quadrant of Calgary. The community boasts exceptional amenities, including private and international schools within a short drive, trendy cafes, and restaurants, catering to a sophisticated lifestyle.
The opening of the highly anticipated West Ring Road will provide significant access to the entire North and South quadrants of Calgary. Infrastructure projects like the West Ring Road have been known to positively impact home values in the surrounding area, making Cougar Ridge an excellent investment opportunity.
Don't miss your chance to own this meticulously renovated home in Cougar Ridge. With its impeccable finishes, convenient features, and thriving community, this property truly embodies the epitome of luxury living. Schedule your private tour today and experience the allure of Cougar Ridge for yourself.
Location
Province AB
County Calgary
Area Cal Zone W
Zoning R-1
Direction W
Rooms
Other Rooms 1
Basement Finished, Full
Interior
Interior Features Kitchen Island, No Animal Home, No Smoking Home, Quartz Counters, Vaulted Ceiling(s)
Heating Forced Air, Natural Gas
Cooling Central Air
Flooring Carpet, Ceramic Tile, Vinyl Plank
Fireplaces Number 1
Fireplaces Type Gas, Living Room
Appliance Dishwasher, Dryer, Electric Range, Garage Control(s), Microwave, Range Hood, Refrigerator, Washer
Laundry Main Level
Exterior
Parking Features Double Garage Attached
Garage Spaces 2.0
Garage Description Double Garage Attached
Fence Fenced
Community Features Park, Playground, Schools Nearby, Sidewalks, Street Lights
Amenities Available Park
Roof Type Asphalt Shingle
Porch Pergola
Lot Frontage 34.06
Total Parking Spaces 4
Building
Lot Description Back Yard, Lawn, Rectangular Lot
Foundation Poured Concrete
Architectural Style 2 Storey
Level or Stories Two
Structure Type Vinyl Siding
Others
Restrictions None Known
Tax ID 82699169
Ownership Private
Read Less



