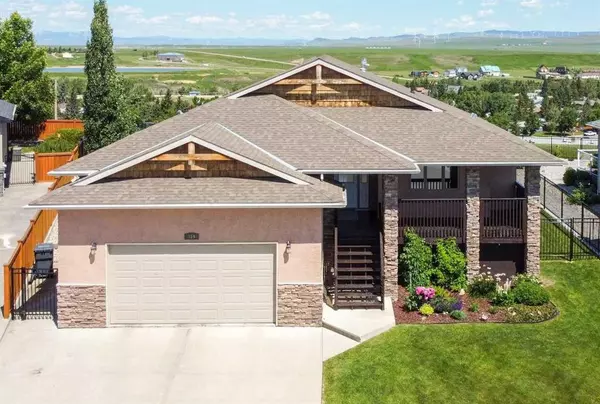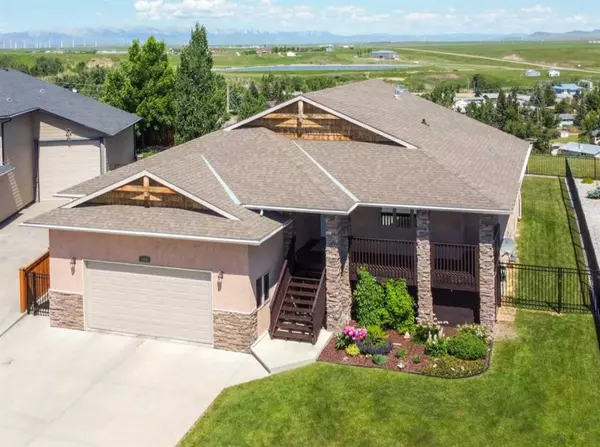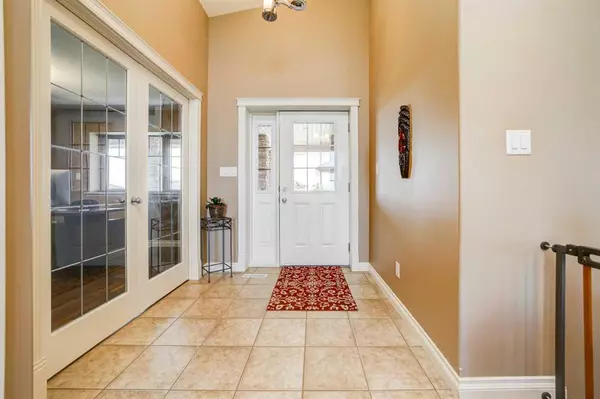For more information regarding the value of a property, please contact us for a free consultation.
319 Pineridge WAY Pincher Creek, AB T0K1W0
Want to know what your home might be worth? Contact us for a FREE valuation!

Our team is ready to help you sell your home for the highest possible price ASAP
Key Details
Sold Price $595,000
Property Type Single Family Home
Sub Type Detached
Listing Status Sold
Purchase Type For Sale
Square Footage 1,622 sqft
Price per Sqft $366
MLS® Listing ID A2061886
Sold Date 07/20/23
Style Bungalow
Bedrooms 4
Full Baths 2
Half Baths 1
Originating Board Lethbridge and District
Year Built 2007
Annual Tax Amount $5,490
Tax Year 2023
Lot Size 9,715 Sqft
Acres 0.22
Property Description
The current owners had this stunning home built in 2007 by Mike Meyer. It is obvious they take great pride in their home by how well maintained it is. Located in a quiet cul-de-sac on the coveted south hill in Pincher Creek, directly overlooking the creek valley with the mountains on the horizon, the sunsets from the deck are breathtaking. This gorgeous four bedroom, two & a half bathroom home comes with floor to ceiling windows, hardwood flooring, and vaulted ceilings on the main level, on-demand hot water, and in-floor heating on the lower level and in the garage. The huge primary bedroom has a five piece ensuite, walk-in closet and French doors out to the patio. A great office off the foyer would be perfect for working from home, and the family room on the lower level provides room to spread out. This home has to been seen to fully appreciate how amazing it really is. Call your favourite Realtor today to schedule an appointment!!
Location
Province AB
County Pincher Creek No. 9, M.d. Of
Zoning Residential
Direction S
Rooms
Other Rooms 1
Basement Finished, Full
Interior
Interior Features Breakfast Bar, Ceiling Fan(s), Double Vanity, French Door, Kitchen Island, No Smoking Home, Open Floorplan, Soaking Tub, Tankless Hot Water, Vaulted Ceiling(s), Walk-In Closet(s)
Heating Boiler, Fireplace(s), Forced Air, See Remarks
Cooling None
Flooring Carpet, Hardwood, Tile
Fireplaces Number 1
Fireplaces Type Gas, Living Room
Appliance Dishwasher, Microwave Hood Fan, Refrigerator, Stove(s), Tankless Water Heater, Washer/Dryer, Window Coverings
Laundry Laundry Room, Main Level
Exterior
Parking Features Double Garage Attached
Garage Spaces 2.0
Garage Description Double Garage Attached
Fence Fenced
Community Features Golf, Pool, Schools Nearby
Roof Type Asphalt Shingle
Porch Deck, Front Porch
Lot Frontage 62.0
Total Parking Spaces 4
Building
Lot Description Back Yard, Backs on to Park/Green Space, Cul-De-Sac, Few Trees, Front Yard, Lawn, No Neighbours Behind, Irregular Lot, Level
Foundation ICF Block
Architectural Style Bungalow
Level or Stories One
Structure Type Brick,ICFs (Insulated Concrete Forms),Stucco
Others
Restrictions None Known
Tax ID 56871414
Ownership Private
Read Less



