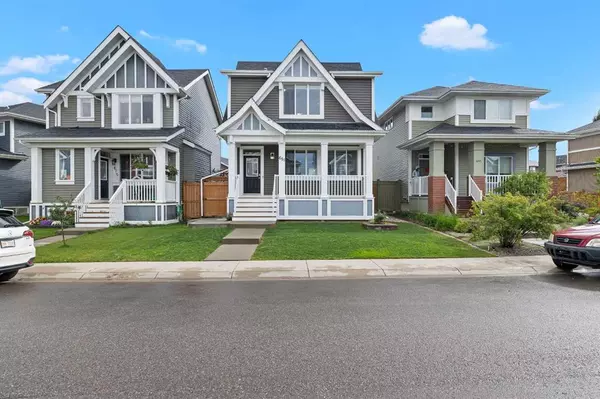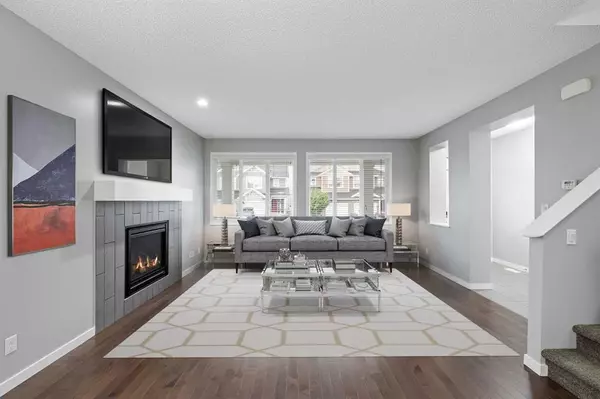For more information regarding the value of a property, please contact us for a free consultation.
681 River Heights CRES Cochrane, AB T4C0R7
Want to know what your home might be worth? Contact us for a FREE valuation!

Our team is ready to help you sell your home for the highest possible price ASAP
Key Details
Sold Price $565,000
Property Type Single Family Home
Sub Type Detached
Listing Status Sold
Purchase Type For Sale
Square Footage 1,642 sqft
Price per Sqft $344
Subdivision River Heights
MLS® Listing ID A2066380
Sold Date 07/20/23
Style 2 Storey
Bedrooms 4
Full Baths 3
Half Baths 1
Originating Board Calgary
Year Built 2012
Annual Tax Amount $3,131
Tax Year 2023
Lot Size 3,544 Sqft
Acres 0.08
Property Description
Welcome to 681 River Heights Crescent, Cochrane, Alberta! This stunning home offers a desirable location in the sought-after neighbourhood of River Heights. With 4 beds, 3.5 baths, and a range of fantastic features, this property is sure to impress. Step inside and be greeted by the inviting open concept main floor, adorned with beautiful hardwood flooring that extends throughout. The modern kitchen boasts stainless steel appliances, granite countertops, and ample space for culinary creations. Perfect for entertaining or relaxing with family, the main floor provides a seamless flow between the kitchen, dining area, and living space. The south-facing back yard bathes the home in natural light, creating a warm and welcoming ambiance. Enjoy outdoor gatherings and soak up the sunshine in your own private oasis. Plus, the double detached garage ensures ample parking and storage space for your convenience as well as in-slab heat! The newly finished basement adds versatility to this home, providing extra living space, a brand new 4 piece bathroom, a recreation area, or a home office—tailored to suit your needs. On the second floor, discover a bonus room, ideal for a cozy movie night or a play area for the little ones. The large primary bedroom awaits, complete with an ensuite bathroom and a walk-in closet, offering a retreat-like experience. Two additional well-appointed bedrooms on the upper level provide space for the whole family or can be transformed into a home gym or office, catering to your specific lifestyle. With brand new paint and meticulous touch-ups throughout, this home showcases a fresh and contemporary aesthetic. The quick possession allows you to settle into your dream home sooner. Located in the desirable neighbourhood of River Heights in Cochrane, you'll enjoy the benefits of a welcoming community, proximity to schools, parks, walking paths, shopping, and more. Don't miss the opportunity to make this house your home. Contact us now to schedule a viewing and make your dreams a reality.
Location
Province AB
County Rocky View County
Zoning R-LD
Direction NE
Rooms
Other Rooms 1
Basement Finished, Full
Interior
Interior Features Built-in Features, Closet Organizers, Kitchen Island, Walk-In Closet(s)
Heating In Floor, Forced Air, Natural Gas
Cooling None
Flooring Carpet, Ceramic Tile, Hardwood, Vinyl
Fireplaces Number 1
Fireplaces Type Gas
Appliance Dishwasher, Dryer, Electric Stove, Garage Control(s), Refrigerator, Washer, Window Coverings
Laundry In Basement
Exterior
Parking Features 220 Volt Wiring, Double Garage Detached, Heated Garage, Insulated, See Remarks
Garage Spaces 2.0
Garage Description 220 Volt Wiring, Double Garage Detached, Heated Garage, Insulated, See Remarks
Fence Fenced
Community Features Park, Playground, Schools Nearby, Shopping Nearby, Sidewalks, Street Lights, Walking/Bike Paths
Roof Type Asphalt Shingle
Porch Deck
Lot Frontage 34.7
Total Parking Spaces 2
Building
Lot Description Back Yard, Few Trees, Front Yard, Lawn, Low Maintenance Landscape, Landscaped, Level
Foundation Poured Concrete
Architectural Style 2 Storey
Level or Stories Two
Structure Type Vinyl Siding,Wood Frame
Others
Restrictions None Known
Tax ID 84128016
Ownership Private
Read Less



