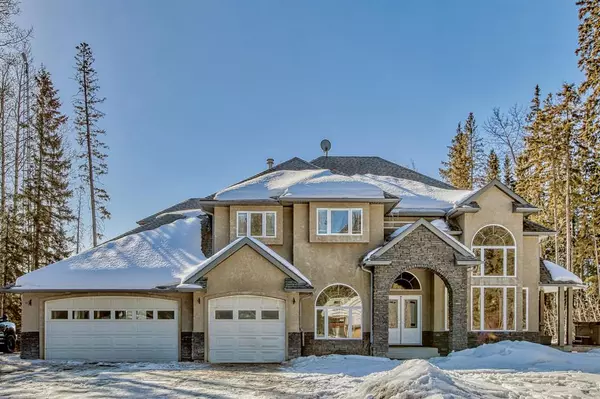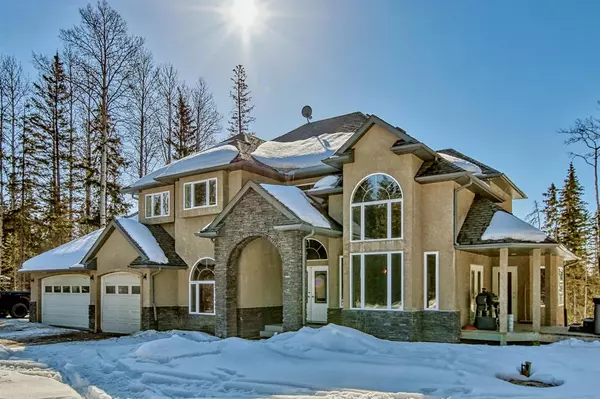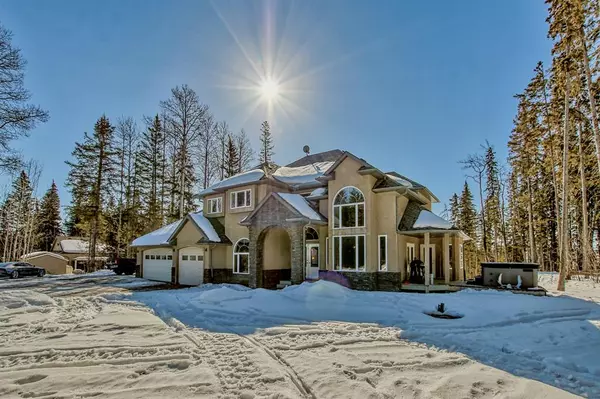For more information regarding the value of a property, please contact us for a free consultation.
541 CLEARWATER ESTS CRES Rural Clearwater County, AB T4T 2A2
Want to know what your home might be worth? Contact us for a FREE valuation!

Our team is ready to help you sell your home for the highest possible price ASAP
Key Details
Sold Price $730,000
Property Type Single Family Home
Sub Type Detached
Listing Status Sold
Purchase Type For Sale
Square Footage 2,809 sqft
Price per Sqft $259
Subdivision Clearwater Estates
MLS® Listing ID A2038398
Sold Date 07/20/23
Style 2 Storey,Acreage with Residence
Bedrooms 5
Full Baths 3
Half Baths 1
Originating Board Central Alberta
Year Built 2001
Annual Tax Amount $3,291
Tax Year 2022
Lot Size 2.250 Acres
Acres 2.25
Property Description
Truly Country living at its Best! Enjoy spectacular views from this 5-bedroom home located on 2.25 acres of treed paradise overlooking the Clearwater River. The grand entrance welcomes you into the living room with extraordinary heights to enjoy your views of the treetops. A formal dining room is available to you to serve your festive meals and has access to a side covered porch with a hot tub deck attached. Prepare your meals in this gourmet maple kitchen which has the central island with a professional gas stove top and hood fan as well as new duo wall ovens. Quick breakfasts can be served in the dinette as you enjoy the cultured stone gas fireplace in the adjoining family room. Access to an outdoor maintenance free deck allows you to enjoy the river view as well as a place to BBQ or use your Smoker should you desire. A 2-piece powder room and laundry facilities with a sink and a private office space are also on this level. The grandeur staircase leads you to an impressive primary bedroom with a very large 5-piece ensuite with jetted tub and tiled stand up shower stall. Three additional bedrooms are available and one of which can be converted back to make it a 5th on the upper level. Two additional 4-piece baths are available on this level for your family's convenience. The lower level in floor heated walkout has plenty of space as well. An additional bedroom currently being used as a den is completed, full size storage room and there is room to construct a family room and large bath here as well. Couple all of this with highlights such as a 3 car in floor heated garage wired for 220, RV parking with power and sewer hook up. This home is absolutely beautiful.
Location
Province AB
County Clearwater County
Zoning Country Residence
Direction N
Rooms
Other Rooms 1
Basement Partially Finished, Walk-Out To Grade
Interior
Interior Features Bathroom Rough-in, Central Vacuum, High Ceilings, Jetted Tub, Kitchen Island, Laminate Counters, Low Flow Plumbing Fixtures, Recessed Lighting, Vaulted Ceiling(s)
Heating In Floor, Fireplace(s), Forced Air, Natural Gas
Cooling Central Air
Flooring Carpet, Laminate
Fireplaces Number 1
Fireplaces Type Family Room, Gas, See Remarks
Appliance Built-In Gas Range, Central Air Conditioner, Dishwasher, Double Oven, Refrigerator, Window Coverings
Laundry Laundry Room, Main Level, Sink
Exterior
Parking Features Gravel Driveway, RV Access/Parking, Triple Garage Attached
Garage Spaces 3.0
Garage Description Gravel Driveway, RV Access/Parking, Triple Garage Attached
Fence None
Community Features Fishing
Waterfront Description River Front
Roof Type Asphalt Shingle
Porch Deck, Front Porch
Building
Lot Description Creek/River/Stream/Pond, Lawn, Interior Lot, No Neighbours Behind, Landscaped, Many Trees, Native Plants, See Remarks, Views
Foundation Poured Concrete
Architectural Style 2 Storey, Acreage with Residence
Level or Stories Two
Structure Type Stucco,Wood Frame
Others
Restrictions None Known
Tax ID 17400977
Ownership Private
Read Less



