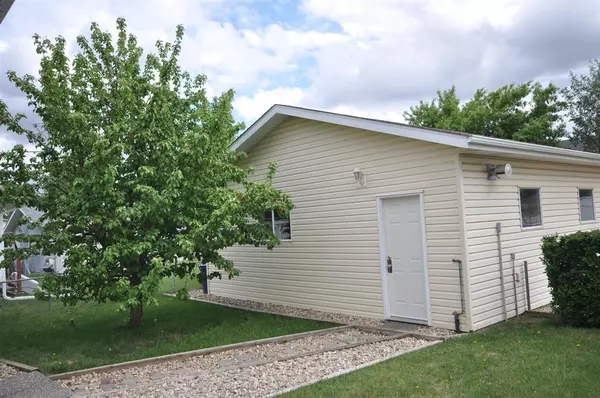For more information regarding the value of a property, please contact us for a free consultation.
5405 46 ST Lacombe, AB T4L1H2
Want to know what your home might be worth? Contact us for a FREE valuation!

Our team is ready to help you sell your home for the highest possible price ASAP
Key Details
Sold Price $337,000
Property Type Single Family Home
Sub Type Detached
Listing Status Sold
Purchase Type For Sale
Square Footage 1,150 sqft
Price per Sqft $293
Subdivision Meadowview Village
MLS® Listing ID A2051213
Sold Date 07/20/23
Style Bungalow
Bedrooms 3
Full Baths 2
Originating Board Central Alberta
Year Built 1992
Annual Tax Amount $2,832
Tax Year 2022
Lot Size 2,200 Sqft
Acres 0.05
Property Description
Welcome to this charming 3 bedroom, 2 bathroom bungalow situated in a prime location close to downtown amenities, shopping centres , and parks. With its spacious layout and desirable features, this home offers the perfect blend of comfort and convenience for you and your family. As you step inside, you'll be greeted by a bright and welcoming atmosphere. The open-concept living and dining area provide ample space for entertaining guests or simply relaxing with your loved ones. The large windows flood the space with natural light, creating a warm and inviting ambiance. The kitchen is equipped with all the appliances, ample counter space, and plenty of storage, prepare delicious meals while enjoying the company of your family and friends. Basement area has a family room, bathroom and 2 LARGE rooms that could be bedrooms (just need to put in egress windows) then making this a FIVE bedroom home. Outside, you'll find a lovely covered deck, perfect for enjoying your morning coffee or hosting summer barbecues. The low maintenance yard ensures you can spend more time relaxing and less time on upkeep. Also it has a 24 x 24 garage that is heated and ready for any projects that you can throw at it .
Location
Province AB
County Lacombe
Zoning R1
Direction W
Rooms
Basement Finished, Full
Interior
Interior Features Ceiling Fan(s), Sump Pump(s)
Heating Forced Air
Cooling None
Flooring Carpet, Hardwood, Vinyl
Appliance Dishwasher, Electric Stove, Microwave, Refrigerator, Washer/Dryer
Laundry Main Level
Exterior
Parking Features Double Garage Detached
Garage Spaces 2.0
Garage Description Double Garage Detached
Fence Partial
Community Features Airport/Runway, Fishing, Golf, Park, Playground, Pool, Schools Nearby, Shopping Nearby, Sidewalks, Walking/Bike Paths
Roof Type Asphalt Shingle
Porch Deck, Front Porch
Lot Frontage 40.0
Exposure W
Total Parking Spaces 2
Building
Lot Description Back Lane, Back Yard, Few Trees, Front Yard
Foundation Poured Concrete
Architectural Style Bungalow
Level or Stories One
Structure Type Brick,Vinyl Siding
Others
Restrictions None Known
Tax ID 56533497
Ownership Other
Read Less



