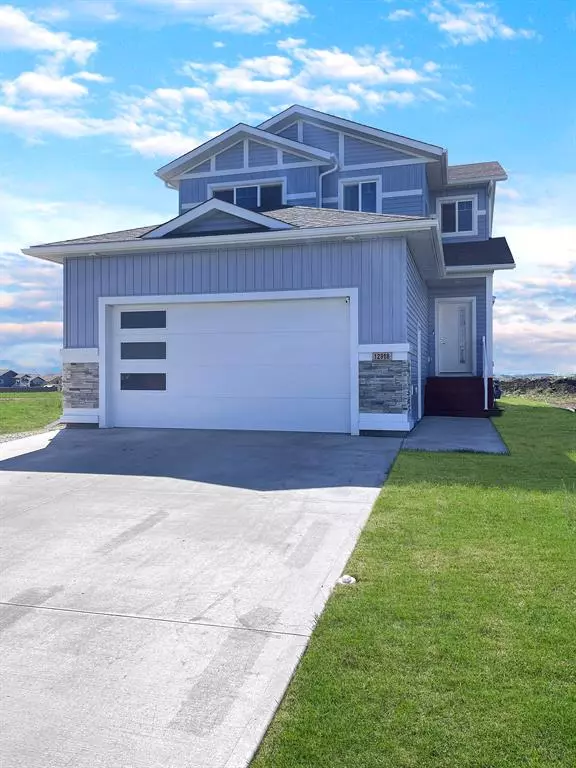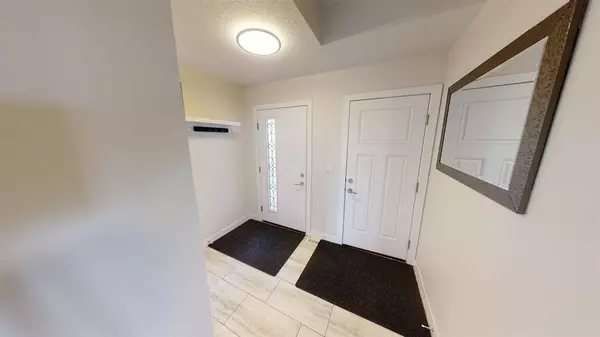For more information regarding the value of a property, please contact us for a free consultation.
12918 102A ST Grande Prairie, AB T8V 6T1
Want to know what your home might be worth? Contact us for a FREE valuation!

Our team is ready to help you sell your home for the highest possible price ASAP
Key Details
Sold Price $478,000
Property Type Single Family Home
Sub Type Detached
Listing Status Sold
Purchase Type For Sale
Square Footage 1,789 sqft
Price per Sqft $267
Subdivision Northridge
MLS® Listing ID A2053782
Sold Date 07/20/23
Style 2 Storey
Bedrooms 4
Full Baths 3
Originating Board Grande Prairie
Year Built 2019
Annual Tax Amount $5,157
Tax Year 2022
Lot Size 5,627 Sqft
Acres 0.13
Property Description
4 bed 3 bath executive home in Northridge! Full bathroom on main level off entry/garage entry! Main floor laundry with dual washing machine (secondary washer in pedestal). Bedroom on main level. Beautiful 2 tone soft close cabinets in kitchen with tiled backsplash, gas stove, under cabinet lights, pantry and quartz counter tops. Upgraded LG smart appliances. Home is a smart home with voice activated LED lights (on/off/color). Gas fireplace in the living room. All vinyl floors, no carpet. Access to covered rear deck from dining area. Bonus room upstairs, set up for a projector (not included). 2 good sized bedrooms share a full bathroom. Large primary bedroom has a walk-in closet with built in shelving. 5 piece ensuite bathroom with panel shower, dual sinks, and a 2 person jetted tub. Undeveloped basement offers lots of storage. Side entry walkout from basement. On demand hot water. Covered rear deck plus a lower patio. Yard is freshly sodded! Attached HEATED double garage with built in shelving, high ceilings, and hot/cold taps. Get a look today!
Location
Province AB
County Grande Prairie
Zoning RS
Direction E
Rooms
Basement Unfinished, Walk-Out To Grade
Interior
Interior Features Bidet, Built-in Features, Double Vanity, Jetted Tub, Kitchen Island, No Smoking Home, Pantry, Separate Entrance, Smart Home, Soaking Tub, Stone Counters, Tankless Hot Water, Walk-In Closet(s), Wired for Sound
Heating Forced Air, Natural Gas
Cooling None
Flooring Tile, Vinyl
Fireplaces Number 1
Fireplaces Type Gas, Insert, Living Room
Appliance Dishwasher, Gas Stove, Microwave Hood Fan, Refrigerator, Tankless Water Heater, Washer/Dryer
Laundry Main Level
Exterior
Garage Concrete Driveway, Double Garage Attached, Garage Faces Front, Heated Garage
Garage Spaces 2.0
Garage Description Concrete Driveway, Double Garage Attached, Garage Faces Front, Heated Garage
Fence None
Community Features None
Roof Type Asphalt Shingle
Porch Deck
Lot Frontage 44.0
Exposure E
Total Parking Spaces 6
Building
Lot Description Landscaped
Foundation Poured Concrete
Architectural Style 2 Storey
Level or Stories Two
Structure Type Vinyl Siding,Wood Frame
Others
Restrictions None Known
Tax ID 75860381
Ownership Private
Read Less
GET MORE INFORMATION




