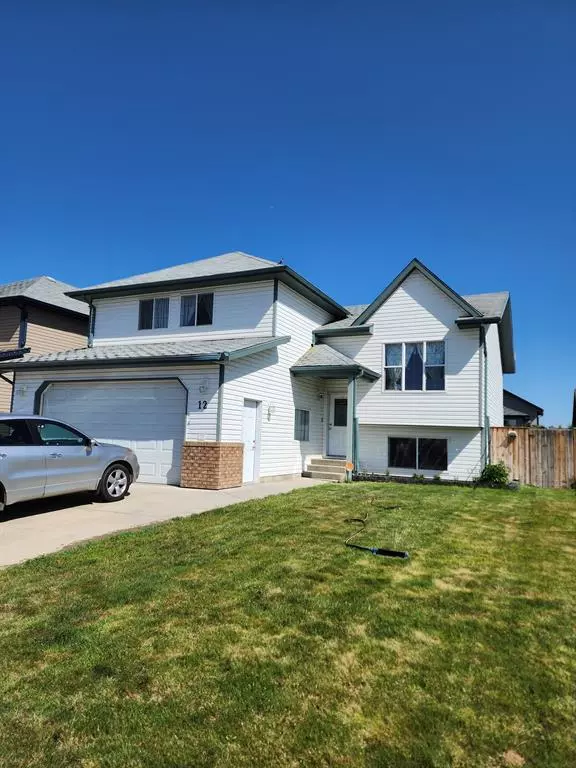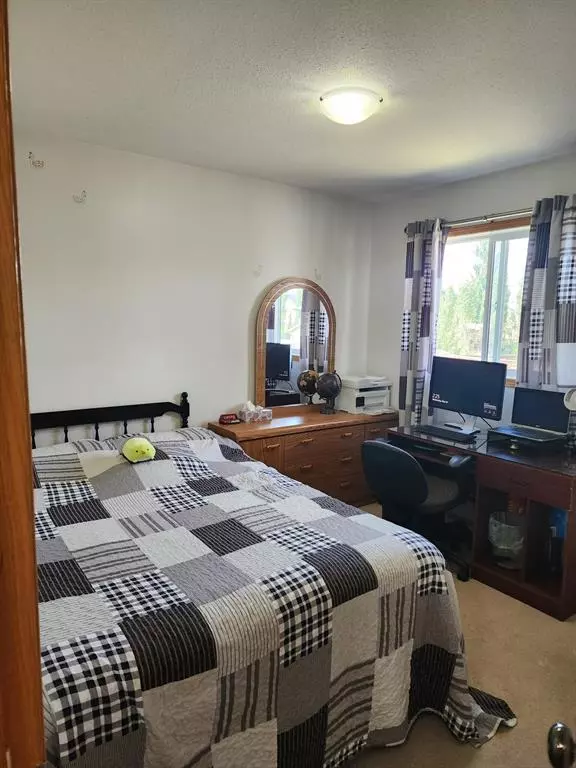For more information regarding the value of a property, please contact us for a free consultation.
12 Upland PL W Brooks, AB T1R 1M9
Want to know what your home might be worth? Contact us for a FREE valuation!

Our team is ready to help you sell your home for the highest possible price ASAP
Key Details
Sold Price $385,500
Property Type Single Family Home
Sub Type Detached
Listing Status Sold
Purchase Type For Sale
Square Footage 1,365 sqft
Price per Sqft $282
Subdivision Uplands
MLS® Listing ID A2052969
Sold Date 07/20/23
Style 3 Level Split
Bedrooms 5
Full Baths 3
Originating Board Central Alberta
Year Built 2006
Annual Tax Amount $4,128
Tax Year 2023
Lot Size 6,969 Sqft
Acres 0.16
Property Description
Visit REALTOR website for additional information. Family-friendly home with a huge yard for your summertime enjoyment! A fully finished basement, 5 bedrooms, and 3 full bathrooms with central heating and air conditioning.
Upper level: A primary bedroom with a full bathroom and a walk-in closet. Main floor: Open concept design that includes living room with laminated floorings, a kitchen with a pantry and an island table, a large dining area, two bedrooms and a full bathroom. A stacked Whirlpool washer and dryer is available in the main floor.
Location
Province AB
County Brooks
Zoning RES
Direction E
Rooms
Other Rooms 1
Basement Finished, Full
Interior
Interior Features Central Vacuum, Closet Organizers, High Ceilings, Kitchen Island, Laminate Counters, No Animal Home, No Smoking Home, Open Floorplan, Pantry, Separate Entrance, Tankless Hot Water, Track Lighting, Walk-In Closet(s)
Heating Central, Exhaust Fan, Floor Furnace, Hot Water
Cooling Central Air
Flooring Carpet, Laminate, Linoleum
Appliance Central Air Conditioner, Convection Oven, Dishwasher, Electric Water Heater, Garage Control(s), Microwave, Microwave Hood Fan, Range Hood, Refrigerator, Satellite TV Dish, Stove(s), Tankless Water Heater, Washer/Dryer, Washer/Dryer Stacked, Water Softener
Laundry In Basement, In Bathroom, In Unit, Laundry Room, Main Level
Exterior
Parking Features Double Garage Attached, Off Street
Garage Spaces 2.0
Garage Description Double Garage Attached, Off Street
Fence Fenced
Community Features Park, Schools Nearby, Shopping Nearby, Sidewalks, Street Lights
Roof Type Asphalt Shingle
Porch Balcony(s), Deck, Patio, Rear Porch
Lot Frontage 111.0
Total Parking Spaces 4
Building
Lot Description Back Lane, Back Yard, Gazebo, Front Yard, Lawn, Garden, Low Maintenance Landscape, Level, Standard Shaped Lot, Street Lighting, Rectangular Lot
Foundation Poured Concrete
Architectural Style 3 Level Split
Level or Stories 3 Level Split
Structure Type Vinyl Siding
Others
Restrictions None Known
Tax ID 56479095
Ownership Private
Read Less



