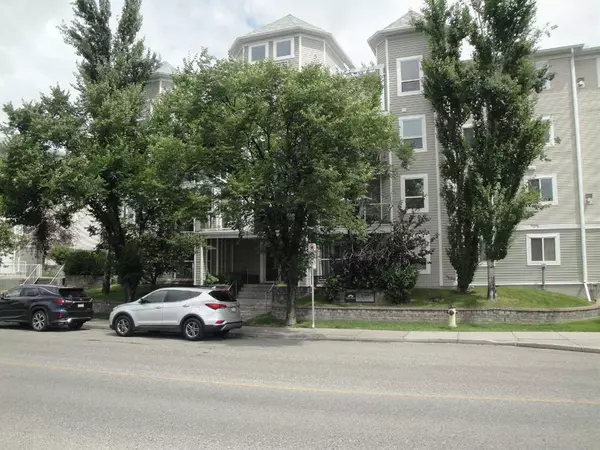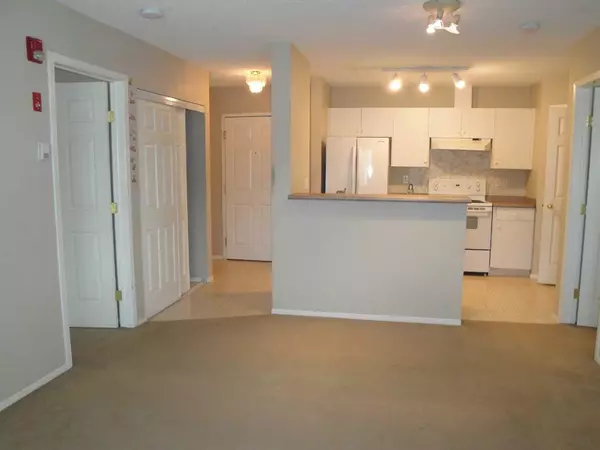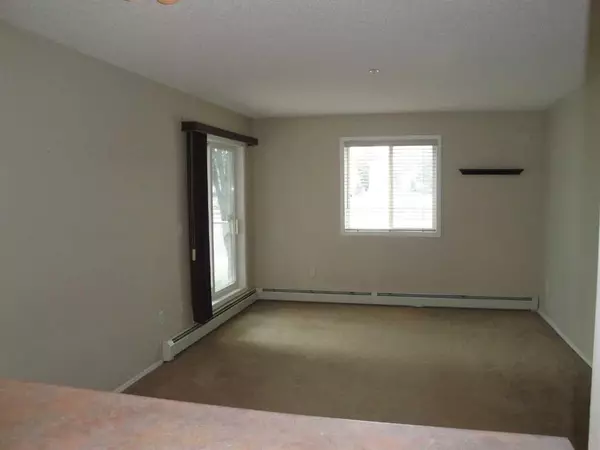For more information regarding the value of a property, please contact us for a free consultation.
280 Shawville WAY SE #106 Calgary, AB T2Y 3Z8
Want to know what your home might be worth? Contact us for a FREE valuation!

Our team is ready to help you sell your home for the highest possible price ASAP
Key Details
Sold Price $242,000
Property Type Condo
Sub Type Apartment
Listing Status Sold
Purchase Type For Sale
Square Footage 828 sqft
Price per Sqft $292
Subdivision Shawnessy
MLS® Listing ID A2065563
Sold Date 07/20/23
Style Low-Rise(1-4)
Bedrooms 2
Full Baths 2
Condo Fees $513/mo
Originating Board Calgary
Year Built 1999
Annual Tax Amount $1,104
Tax Year 2023
Property Description
Excellent opportunity for investors or first time buyers for this 2 bedrooms, 2 full baths located on the main floor in Gateway Shawnessy complex. Upon entry you will immediately notice the large open concept floor plan. This home features large bright living room/dinning room combine and has large sliding door leading out to a good size balcony wher you can host BBQ, or simply enjoy some fresh air. Spacious white kitchen with corner pantry-insuite laundry and storage. The bedrooms are seperated by a large living rrom for additional privacy. The primary bedroom has 4pce ensuite bath. This unit also includes one titled underground parking stall and within walking distance to Somersei/Bridlewood LRT station, YMCA, public library, Co-Op supermarket, Canadian Tire and next to Shawnessy Town Centre. Call today for private viewing and don't wait as this is one of the best price in the complex.
Location
Province AB
County Calgary
Area Cal Zone S
Zoning M-C2
Direction W
Rooms
Other Rooms 1
Interior
Interior Features See Remarks
Heating Baseboard, Natural Gas
Cooling None
Flooring Carpet, Linoleum
Appliance Dishwasher, Electric Stove, Range Hood, Refrigerator, Washer/Dryer Stacked, Window Coverings
Laundry In Unit
Exterior
Parking Features Stall, Titled, Underground
Garage Description Stall, Titled, Underground
Community Features Pool, Schools Nearby, Shopping Nearby, Walking/Bike Paths
Amenities Available Elevator(s), Parking, Secured Parking, Visitor Parking
Porch Balcony(s)
Exposure W
Total Parking Spaces 1
Building
Story 4
Architectural Style Low-Rise(1-4)
Level or Stories Single Level Unit
Structure Type Vinyl Siding,Wood Frame
Others
HOA Fee Include Common Area Maintenance,Heat,Insurance,Interior Maintenance,Internet,Maintenance Grounds,Parking,Professional Management,Reserve Fund Contributions,Residential Manager,Security,Security Personnel,See Remarks,Sewer,Snow Removal,Trash,Water
Restrictions Board Approval,Easement Registered On Title,Restrictive Covenant,Utility Right Of Way
Tax ID 82844241
Ownership Private
Pets Allowed Restrictions, Yes
Read Less



