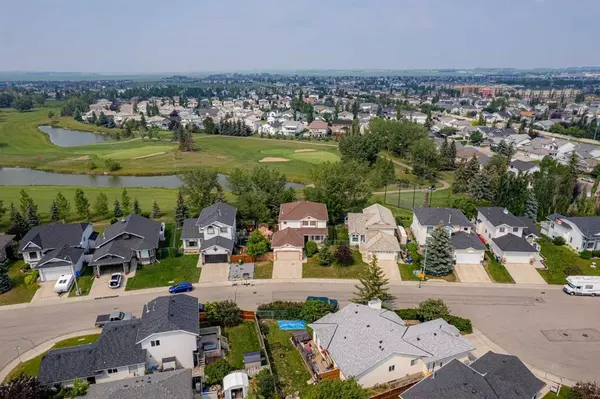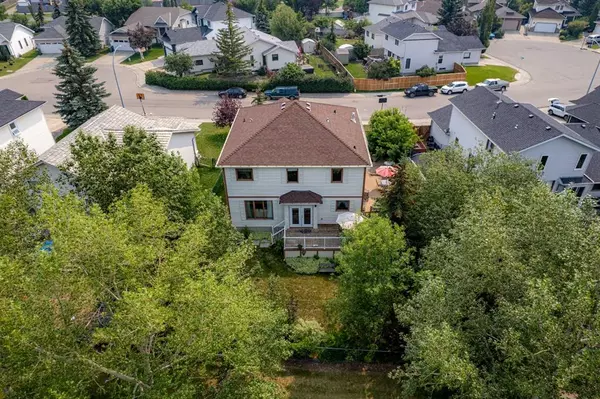For more information regarding the value of a property, please contact us for a free consultation.
93 Woodside RD NW Airdrie, AB T4B 2E4
Want to know what your home might be worth? Contact us for a FREE valuation!

Our team is ready to help you sell your home for the highest possible price ASAP
Key Details
Sold Price $570,000
Property Type Single Family Home
Sub Type Detached
Listing Status Sold
Purchase Type For Sale
Square Footage 2,425 sqft
Price per Sqft $235
Subdivision Woodside
MLS® Listing ID A2065826
Sold Date 07/20/23
Style 2 Storey
Bedrooms 4
Full Baths 2
Half Baths 1
Originating Board Calgary
Year Built 1993
Annual Tax Amount $3,416
Tax Year 2022
Lot Size 7,201 Sqft
Acres 0.17
Property Description
THIS COULD BE THE ONE! If you're a golf enthusiast seeking ample living space and breathtaking green views, look no further. This exceptional Woodside estate could be the perfect fit for you. With a generous 2425 square feet of developed living space, 4 bedrooms on the upper level, and 2.5 bathrooms, this property offers a harmonious blend of comfort and luxury. Situated on a spacious pie-shaped lot that backs the 15th hole of the Woodside golf course, you'll relish in the beauty of the surrounding pond and golf course views throughout all 4 seasons. Step inside and be greeted by the spacious main floor, designed with your lifestyle in mind. The large foyer leads to the large living room featuring a stunning 2-sided gas fireplace, seamlessly connecting to the cozy family room and charming kitchen nook. The kitchen, complete with a corner pantry, will delight any home chef, offering a strategically placed sink and window overlooking the serene rear landscape. Hosting gatherings with loved ones is a breeze in the private formal dining area. Nearby, a convenient half bath and main floor laundry/mudroom add to the functional layout. Don't forget to step out onto the large deck, where you can unwind and soak in the mesmerizing views. The upper level caters perfectly to a growing family. The primary bedroom is an absolute retreat, boasting ample space, his and her closets, and an expansive 5-piece bath with a jetted soaker tub. Down the hall, you'll find three additional well-proportioned bedrooms, a 4-piece bathroom, and a versatile loft area that can serve as an office or cozy reading nook. And if you desire even more living space, the unspoiled basement offers endless possibilities. Imagine creating additional bedrooms, a bathroom, or designing a recreational area, gym, or games room of your dreams. Additional highlights of this remarkable home include two newer furnaces, approximately 7-year-old shingles, and a wide frontage that allows for a spacious side yard or the option to accommodate your RV. The potential of this home is boundless, awaiting new owners with vision and creativity. Conveniently located near Veterans Blvd without the noise, 24th street, schools, shopping, and restaurants, and just a short 30-minute or less drive to downtown Calgary in favorable traffic conditions. Airdrie is a thriving city, brimming with opportunities and attractions. Don't miss the chance to discover all it has to offer. Schedule your private showing today or take a virtual tour to experience the true magnificence of this home.
Location
Province AB
County Airdrie
Zoning R1
Direction S
Rooms
Basement Full, Unfinished
Interior
Interior Features Ceiling Fan(s), Double Vanity, Jetted Tub, Laminate Counters, Pantry, Storage
Heating Forced Air, Natural Gas
Cooling None
Flooring Vinyl
Fireplaces Number 1
Fireplaces Type Double Sided, Family Room, Gas, Living Room, Mantle
Appliance Dishwasher, Electric Stove, Range Hood, Refrigerator, Washer/Dryer, Window Coverings
Laundry Laundry Room, Main Level
Exterior
Garage Double Garage Attached, Garage Door Opener, Garage Faces Front, On Street
Garage Spaces 2.0
Garage Description Double Garage Attached, Garage Door Opener, Garage Faces Front, On Street
Fence Fenced
Community Features Golf, Schools Nearby, Shopping Nearby, Street Lights
Waterfront Description Pond
Roof Type Pine Shake
Porch Deck, Front Porch
Lot Frontage 53.15
Parking Type Double Garage Attached, Garage Door Opener, Garage Faces Front, On Street
Exposure S
Total Parking Spaces 4
Building
Lot Description Back Yard, Backs on to Park/Green Space, Front Yard, No Neighbours Behind, Landscaped, On Golf Course, Pie Shaped Lot
Foundation Poured Concrete
Architectural Style 2 Storey
Level or Stories Two
Structure Type Vinyl Siding,Wood Frame
Others
Restrictions None Known
Tax ID 84582496
Ownership Private
Read Less
GET MORE INFORMATION




