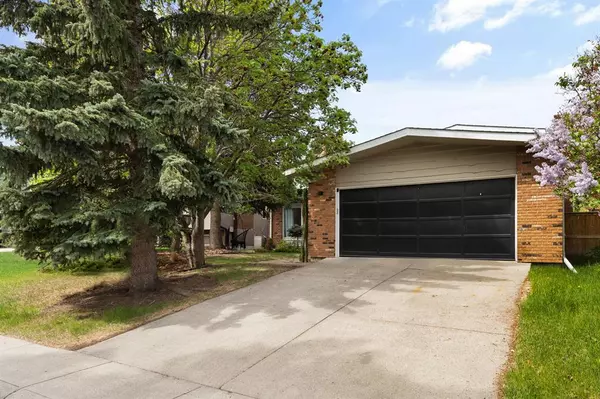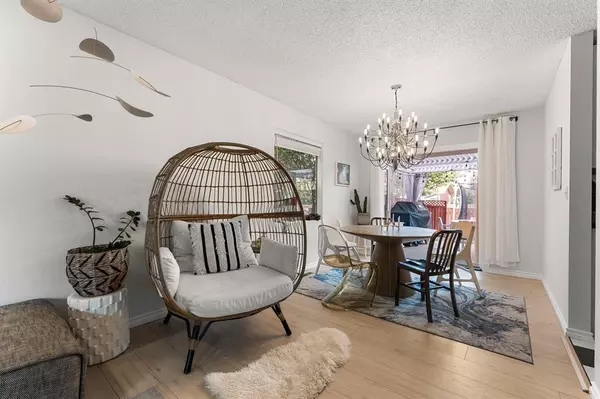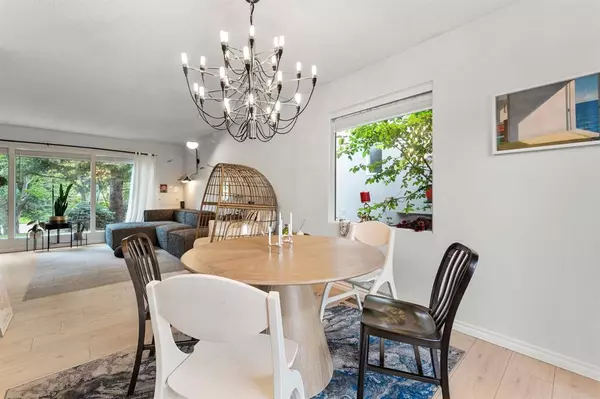For more information regarding the value of a property, please contact us for a free consultation.
215 Oakland PL SW Calgary, AB T2V4G4
Want to know what your home might be worth? Contact us for a FREE valuation!

Our team is ready to help you sell your home for the highest possible price ASAP
Key Details
Sold Price $765,000
Property Type Single Family Home
Sub Type Detached
Listing Status Sold
Purchase Type For Sale
Square Footage 1,271 sqft
Price per Sqft $601
Subdivision Oakridge
MLS® Listing ID A2058182
Sold Date 07/20/23
Style 4 Level Split
Bedrooms 4
Full Baths 3
Half Baths 1
Originating Board Calgary
Year Built 1975
Annual Tax Amount $4,343
Tax Year 2023
Lot Size 5,898 Sqft
Acres 0.14
Property Description
Welcome to Oakridge! This beautiful single-family home is nestled in a quiet cul-de-sac, offering a serene and peaceful living environment. With its fully finished basement, double attached garage, and numerous updates throughout, this home is perfect for families looking for comfort and style. As you enter the main floor, you'll be greeted by a spacious living room that provides a welcoming atmosphere for gatherings and relaxation. The kitchen boasts newer appliances, including a microwave(2022) and stove(2022). Moving to the upper level, you'll find three inviting bedrooms that offer plenty of space for a growing family or guests. The bedrooms feature newer windows installed in 2022, providing enhanced natural light and energy efficiency. Take a few steps down from the main floor, and you'll find a versatile space that can be converted into a toy room, or any other functional area that suits your needs. A bedroom/office space & laundry room w/ a newer washer & dryer(2021). The basement adds another dimension to this home, with a spacious rec room and a full bathroom. The recent updates in the basement including The(High Efficiency)furnace, humidifier, and A/C were replaced in Nov 2020, a new window, flooring & a full bathroom.
The patio door provides convenient access to the backyard, where you can enjoy outdoor activities and create lasting memories.The west-facing backyard is a true oasis. It features a parking pad providing ample space for your recreational vehicle or additional parking, accessible through the back lane. A composite deck & pergola(2023), and sunroom offer opportunities for outdoor relaxation and entertaining. Whether you're hosting a barbecue or simply enjoying the evening breeze, this backyard has it all. One of the highlights of this property is its fantastic location. Situated close to parks, playgrounds, the Oakridge Community Centre, Louis Riel School, and the stunning Glenmore Reservoir, you'll have endless opportunities for outdoor activities and recreation. Take a leisurely stroll through the scenic trails, enjoy a picnic with your loved ones, or engage in water sports on the reservoir—there's something for everyone. Don't miss out on this incredible home in Oakridge. Its desirable features, convenient amenities, and prime location make it a truly exceptional opportunity.
Schedule your showing today and envision the lifestyle this property can offer you and your family.
Location
Province AB
County Calgary
Area Cal Zone S
Zoning R-C1
Direction E
Rooms
Other Rooms 1
Basement Finished, Full
Interior
Interior Features Kitchen Island
Heating Forced Air, Natural Gas
Cooling Central Air
Flooring Carpet, Laminate, Tile
Fireplaces Number 2
Fireplaces Type Electric, Wood Burning
Appliance Dishwasher, Electric Stove, Garage Control(s), Microwave Hood Fan, Refrigerator, Washer/Dryer
Laundry Lower Level
Exterior
Parking Features Double Garage Attached
Garage Spaces 2.0
Garage Description Double Garage Attached
Fence Fenced
Community Features Park, Playground, Schools Nearby, Shopping Nearby, Street Lights
Roof Type Asphalt Shingle
Porch Deck, Pergola
Lot Frontage 53.68
Exposure E
Total Parking Spaces 4
Building
Lot Description Back Lane, Landscaped
Foundation Poured Concrete
Architectural Style 4 Level Split
Level or Stories 4 Level Split
Structure Type Wood Frame,Wood Siding
Others
Restrictions None Known
Tax ID 82949723
Ownership Private
Read Less



