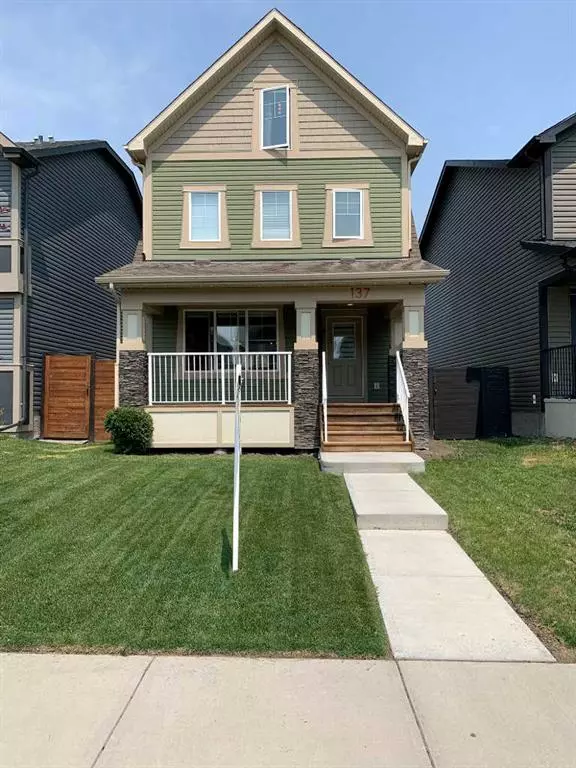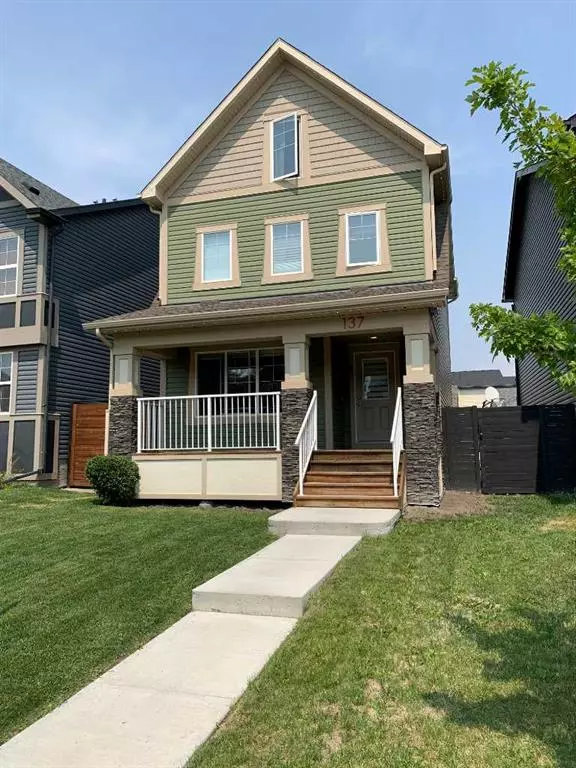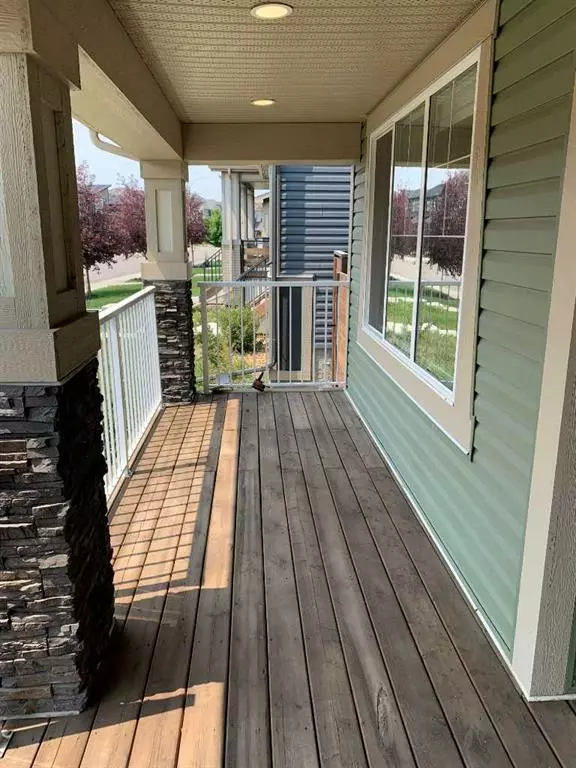For more information regarding the value of a property, please contact us for a free consultation.
137 Walden Parade SE Calgary, AB T2X 0Z8
Want to know what your home might be worth? Contact us for a FREE valuation!

Our team is ready to help you sell your home for the highest possible price ASAP
Key Details
Sold Price $602,000
Property Type Single Family Home
Sub Type Detached
Listing Status Sold
Purchase Type For Sale
Square Footage 1,903 sqft
Price per Sqft $316
Subdivision Walden
MLS® Listing ID A2062672
Sold Date 07/19/23
Style 2 and Half Storey
Bedrooms 4
Full Baths 3
Half Baths 1
Originating Board Calgary
Year Built 2015
Annual Tax Amount $3,640
Tax Year 2023
Lot Size 3,046 Sqft
Acres 0.07
Property Description
This well-maintained single owner 4 bdrm, 4 bath, 2½ storey, 1903 sq. ft. home was built in 2015. Enjoy the 5'7” x 19'5” stone and wood front porch. This home is close to Walden Orange Park, it is a short walk to Legacy shopping and the Gates of Walden shopping. It is also near All Saints High School in Legacy, doctor's offices, bottle depot and medical clinics. There is a bus route close by and it is close to Fish Creek Park, with easy access to McLeod Trail, Deerfoot and Stoney Trails. The open concept main floor has a kitchen, living room with a gas fireplace that is tile with a mantle, dining room, mud room and a 2-pc bath. The kitchen has granite counter tops. These appliances are included with the home: a gas stove, built in microwave with hood fan, dishwasher, side by side fridge with an icemaker, washer and dryer. The second floor boasts a master bedroom with a 5-pc ensuite, a second and third bdrm, another 4-pc bath and a laundry room. The windows have custom blinds on main and second floor. All blinds on second floor are cordless. The third floor contains a bonus room, a bedroom and a 4-pc bath. The 692 sq. ft. basement is undeveloped with roughed in plumbing. There is a valve in the basement floor to prevent sewer back-up. There is a fully labeled electrical box in basement. Flooring consists of maple hardwood, tile and carpeted stairs. The stairway carpet was a $2000 upgrade for premium carpet and underlay. There is a roughed in vacuum system. There is a dbl detached garage 20' x 21' exterior dimensions, a garage door opener with two controls and a garage pad apron. Enjoy a maintenance free backyard with artificial turf and brick pavers. The back deck is 9'2” x 10'2”. Exterior is vinyl and stone with a poured concrete walk from sidewalk to house. There are asphalt shingles and a zero-lot line. The exterior has wifi Gemstone lights $2,000. They offer multiple colours and you can control them from anywhere in the world with your phone. 60-day possession, negotiable. This is a one owner home, pet free and smoke free.
Location
Province AB
County Calgary
Area Cal Zone S
Zoning R-1N
Direction SW
Rooms
Other Rooms 1
Basement Full, Unfinished
Interior
Interior Features Granite Counters, Walk-In Closet(s)
Heating Fireplace(s), Forced Air, Natural Gas
Cooling None
Flooring Carpet, Hardwood
Fireplaces Number 1
Fireplaces Type Gas
Appliance Built-In Gas Range, Dishwasher, Microwave Hood Fan, Refrigerator, Washer/Dryer Stacked, Window Coverings
Laundry Upper Level
Exterior
Parking Features Double Garage Detached
Garage Spaces 2.0
Garage Description Double Garage Detached
Fence Fenced
Community Features Park, Playground, Shopping Nearby
Roof Type Asphalt Shingle
Porch Deck, Front Porch
Lot Frontage 29.79
Exposure SW
Total Parking Spaces 2
Building
Lot Description Back Lane, Back Yard, Front Yard, Low Maintenance Landscape, Landscaped, Level, See Remarks
Foundation Poured Concrete
Architectural Style 2 and Half Storey
Level or Stories Three Or More
Structure Type Stone,Vinyl Siding,Wood Frame
Others
Restrictions Easement Registered On Title,Restrictive Covenant
Tax ID 82911451
Ownership Private
Read Less



