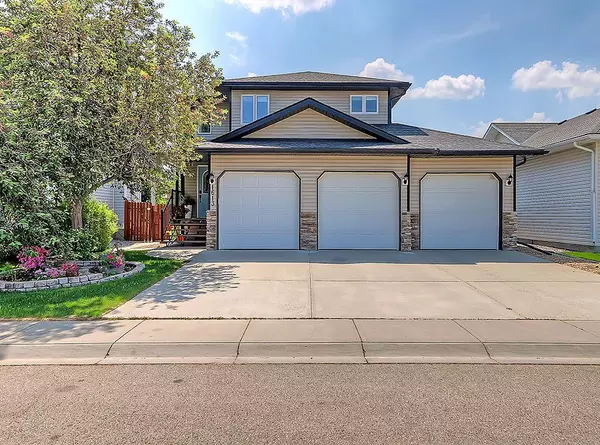For more information regarding the value of a property, please contact us for a free consultation.
1613 Sunshine PL SE High River, AB T1V 1Y3
Want to know what your home might be worth? Contact us for a FREE valuation!

Our team is ready to help you sell your home for the highest possible price ASAP
Key Details
Sold Price $587,000
Property Type Single Family Home
Sub Type Detached
Listing Status Sold
Purchase Type For Sale
Square Footage 1,744 sqft
Price per Sqft $336
Subdivision Sunrise Meadows
MLS® Listing ID A2057540
Sold Date 07/19/23
Style 2 Storey
Bedrooms 3
Full Baths 3
Half Baths 1
Originating Board Calgary
Year Built 2003
Annual Tax Amount $4,017
Tax Year 2022
Lot Size 5,793 Sqft
Acres 0.13
Property Description
Welcome to 1613 Sunshine Place SE! This wonderful family home is loaded with many features including an attached triple car garage and a oversized detached garage, perfect for the car enthusiast or have your own workshop. This beautifully crafted 2 storey has a fully developed basement and is located near schools and easy access to HWY 2. Upon entering this home you are greeted with a spacious entryway featuring a stunning staircase to the second floor. The open main floor has hardwood floors, a magnificent large kitchen with upgraded cabinetry, tons of cabinet and counter space, updated appliances and gas stove. The large living room has a centre fireplace and leads out the fully landscaped backyard with deck and lower patio. The main floor finishes with a half bathroom and laundry room leading out to the triple car garage. Upstairs you have 3 bedrooms and a 4pc bathroom. The large primary bedroom has a 5pc en-suite, huge jetted tub and spacious walk-in closet. The fully finished basement has a large family room, den and 4pc bathroom. The backyard faces South and is flooded with sunshine and is characterized by the 24 x 20 detached heated garage / shop. This superb home is in a great location, call today to view.
Location
Province AB
County Foothills County
Zoning TND
Direction N
Rooms
Basement Finished, Full
Interior
Interior Features Central Vacuum, No Smoking Home, Open Floorplan
Heating Forced Air
Cooling Central Air
Flooring Carpet, Hardwood
Fireplaces Number 1
Fireplaces Type Gas
Appliance Central Air Conditioner, Dishwasher, Dryer, Garage Control(s), Gas Stove, Refrigerator, Washer, Water Purifier, Water Softener, Window Coverings
Laundry Main Level
Exterior
Garage Single Garage Detached, Triple Garage Attached
Garage Spaces 4.0
Garage Description Single Garage Detached, Triple Garage Attached
Fence Fenced
Community Features Park, Schools Nearby, Shopping Nearby
Roof Type Asphalt
Porch Deck, Patio
Lot Frontage 53.15
Total Parking Spaces 7
Building
Lot Description Back Lane, Back Yard, Front Yard, Lawn, Landscaped, Underground Sprinklers
Foundation Wood
Architectural Style 2 Storey
Level or Stories Two
Structure Type Wood Frame
Others
Restrictions None Known
Tax ID 77131477
Ownership Private
Read Less
GET MORE INFORMATION




