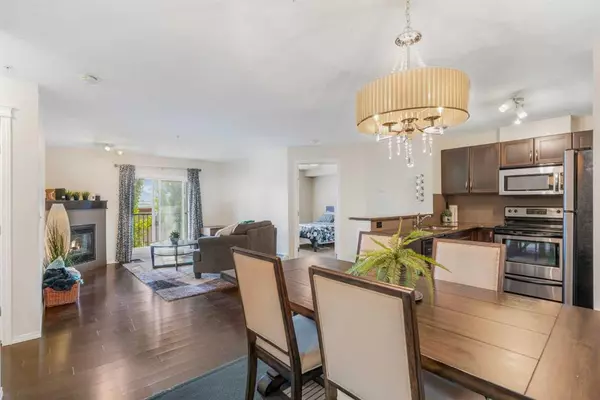For more information regarding the value of a property, please contact us for a free consultation.
6315 Ranchview DR NW #208 Calgary, AB T3G 1B5
Want to know what your home might be worth? Contact us for a FREE valuation!

Our team is ready to help you sell your home for the highest possible price ASAP
Key Details
Sold Price $310,000
Property Type Condo
Sub Type Apartment
Listing Status Sold
Purchase Type For Sale
Square Footage 844 sqft
Price per Sqft $367
Subdivision Ranchlands
MLS® Listing ID A2058128
Sold Date 07/19/23
Style Apartment
Bedrooms 2
Full Baths 2
Condo Fees $513/mo
Originating Board Calgary
Year Built 2009
Annual Tax Amount $1,406
Tax Year 2023
Property Description
Welcome to this move in ready cozy, clean & quiet condo in Ranchlands. Located in a prime location, close to shopping, transportation & schools this unit faces south east onto a greenspace lined with beautiful trees. Walk in the front door to a functional open floor plan with a sleek, classic color scheme and beautiful hardwood floors. The kitchen is complete with dark espresso cabinets, eating bar, granite countertops and stainless steel appliances. The living room features a cozy gas fireplace with access to your quiet south east facing balcony. Both bedrooms are generous in size with a master bedroom that includes a walk-in closet and 4 piece en-suite. The second bedroom is located on the other side of the unit with a bathroom located next to it which is ideal if you want to share the space with a roommate. There is 1 titled parking stall located in the heated underground parkade & an assigned storage locker. Additional parking can be rented from the property management company if required. Ranchview Vistas is a well cared for condo project and security is top of my mind.
Don't miss out on your chance to own this gem in Ranchlands.
Location
Province AB
County Calgary
Area Cal Zone Nw
Zoning SR
Direction W
Rooms
Other Rooms 1
Interior
Interior Features Elevator, Granite Counters, Kitchen Island, No Smoking Home, Storage, Walk-In Closet(s)
Heating Baseboard
Cooling None
Flooring Carpet, Ceramic Tile, Hardwood
Fireplaces Number 1
Fireplaces Type Gas
Appliance Dishwasher, Electric Stove, Microwave Hood Fan, Refrigerator, Washer/Dryer Stacked
Laundry In Unit
Exterior
Parking Features Parkade
Garage Description Parkade
Community Features Schools Nearby, Shopping Nearby
Amenities Available Elevator(s)
Porch Balcony(s)
Exposure SE
Total Parking Spaces 1
Building
Story 4
Architectural Style Apartment
Level or Stories Single Level Unit
Structure Type Stone,Vinyl Siding
Others
HOA Fee Include Amenities of HOA/Condo,Common Area Maintenance,Heat,Professional Management,Reserve Fund Contributions,Sewer,Snow Removal,Trash,Water
Restrictions Board Approval
Tax ID 82730754
Ownership Private
Pets Allowed Restrictions
Read Less



