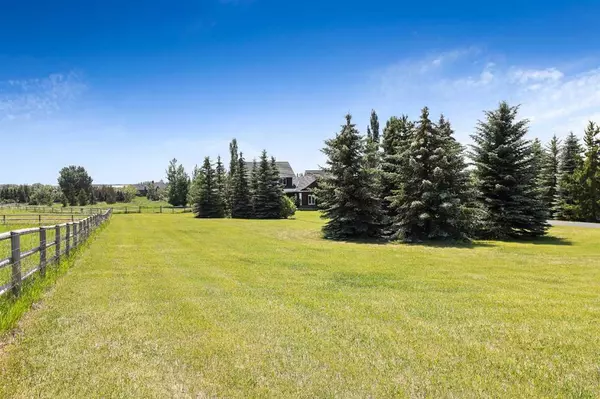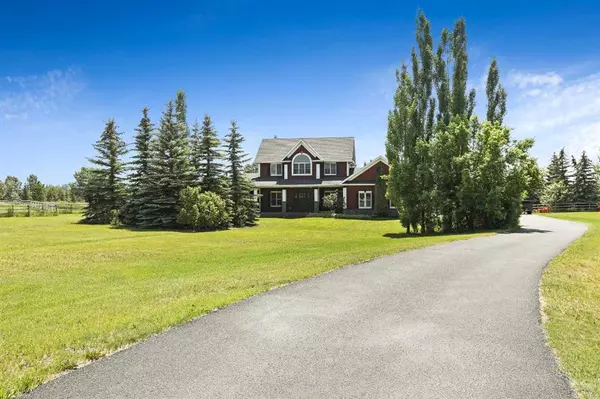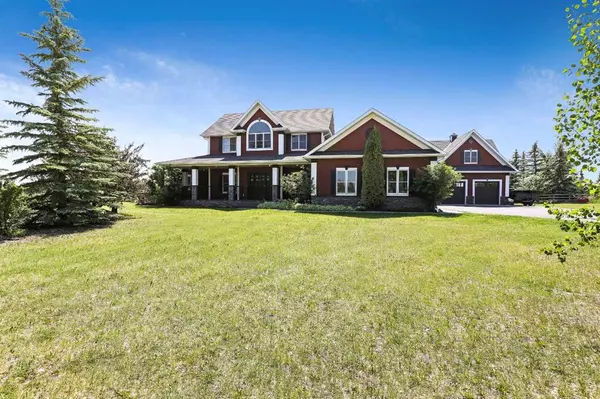For more information regarding the value of a property, please contact us for a free consultation.
43 Norris Coulee PATH Rural Foothills County, AB T1S 5A4
Want to know what your home might be worth? Contact us for a FREE valuation!

Our team is ready to help you sell your home for the highest possible price ASAP
Key Details
Sold Price $1,110,000
Property Type Single Family Home
Sub Type Detached
Listing Status Sold
Purchase Type For Sale
Square Footage 2,754 sqft
Price per Sqft $403
Subdivision Norris Coulee
MLS® Listing ID A2061694
Sold Date 07/19/23
Style 2 Storey,Acreage with Residence
Bedrooms 3
Full Baths 2
Half Baths 1
HOA Fees $20/ann
HOA Y/N 1
Originating Board Calgary
Year Built 2002
Annual Tax Amount $7,307
Tax Year 2023
Lot Size 4.050 Acres
Acres 4.05
Property Description
Welcome to the beautiful sought after Community of Norris Coulee Country Estates. This 4.05 acre parcel has your home ready and waiting for you! Easy commute to Calgary and Okotoks, less than 10 minutes. Less than a 10 minute walk to St Francis and Heritage Heights schools (K-Grade 9) and Scott Seaman Hockey Arena . Paved roads right to your door. The HOA does main road snow removal and swales are professionally cut throughout the year. One owner home. This property is a dream for both the husband and wife. The house has a double attached garage, 22'9x24'3 with in floor heat and the shop with loft is feet away from the house is 29 x 31. the loft has cork flooring. Great for the man cave! The shop is heated with an overhead furnace and has rubber matting on the floor. 2 man doors for easy access and 2 overhead doors for parking your lawn mower or extra vehicles. The house has a dog run that is connected to the mud room. The infloor heating makes this great as it has a dog washing station. The easy working U shaped kitchen has granite counter tops, stainless steel appliances and ceramic tile flooring. Formal dining room is just off the kitchen. Main floor laundry. The living room has a beautiful wood burning fireplace with gas ignitor. Great for those chilly evenings to take off the chill, curl up with a good book and a cup of cocoa! The sun/flex room has tons of natural light for a lovely sitting room. The primary suite is on the main floor and has hardwood flooring and a beautiful 4 pce ensuite. seperate show and air soaker tub, and private water closet. Finishing the main floor is a lovely office/den area. The staircase to the second level is beautifully done with hardwood on the runners and tile on the back. Its quite stunning! The upper level has a Bonus room with built ins, 2 bedrooms, the one can be used either for a mother in law suite with sitting room or a nursery. A 4 pce bathroom completes the upper level. There is a beautiful covered front porch on the north face of the house to sit and enjoy. This property is ready for their new owners, so grab the car keys and call your favorite realtor and book your private viewing today.
Location
Province AB
County Foothills County
Zoning CR
Direction N
Rooms
Other Rooms 1
Basement Full, Unfinished
Interior
Interior Features Breakfast Bar, Closet Organizers, Granite Counters, High Ceilings, No Smoking Home, Walk-In Closet(s)
Heating Boiler, Fireplace(s), Forced Air, Natural Gas
Cooling None
Flooring Carpet, Ceramic Tile, Hardwood
Fireplaces Number 1
Fireplaces Type Family Room, Gas Starter, Mantle, Wood Burning
Appliance Dishwasher, Garage Control(s), Gas Stove, Range Hood, Refrigerator, Washer/Dryer, Window Coverings
Laundry Laundry Room, Main Level
Exterior
Parking Features Double Garage Attached, Double Garage Detached, Parking Pad, RV Access/Parking
Garage Spaces 4.0
Garage Description Double Garage Attached, Double Garage Detached, Parking Pad, RV Access/Parking
Fence Fenced
Community Features Schools Nearby
Amenities Available None
Roof Type Asphalt Shingle
Porch Front Porch
Exposure N
Total Parking Spaces 8
Building
Lot Description Back Yard, Dog Run Fenced In
Building Description Cement Fiber Board,Stone, GARAGE/LOFT 22"9 x 24"3.
Foundation Poured Concrete
Architectural Style 2 Storey, Acreage with Residence
Level or Stories Two
Structure Type Cement Fiber Board,Stone
Others
Restrictions Underground Utility Right of Way,Utility Right Of Way
Tax ID 83984532
Ownership Private
Read Less



