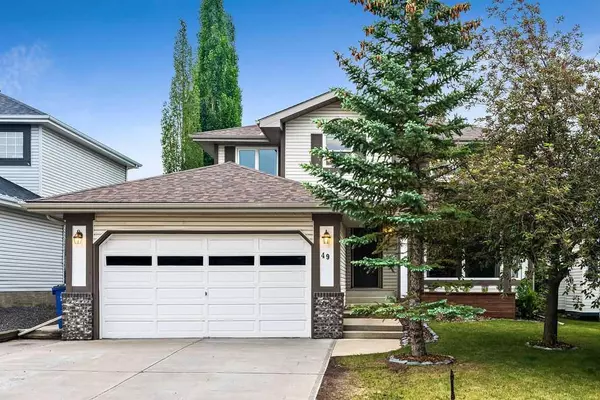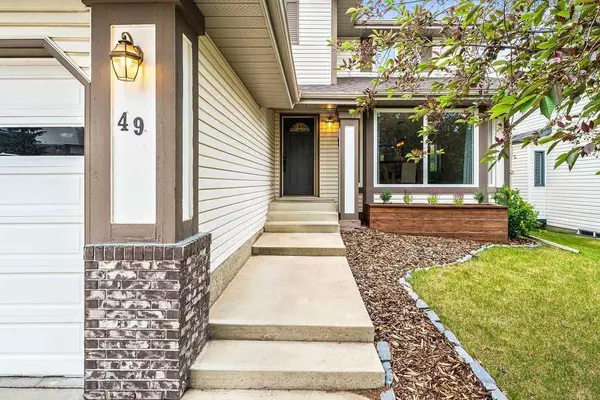For more information regarding the value of a property, please contact us for a free consultation.
49 Riverview Close Cochrane, AB T4C 1K7
Want to know what your home might be worth? Contact us for a FREE valuation!

Our team is ready to help you sell your home for the highest possible price ASAP
Key Details
Sold Price $719,900
Property Type Single Family Home
Sub Type Detached
Listing Status Sold
Purchase Type For Sale
Square Footage 2,007 sqft
Price per Sqft $358
Subdivision Riverview
MLS® Listing ID A2064972
Sold Date 07/19/23
Style 2 Storey
Bedrooms 4
Full Baths 3
Half Baths 1
Originating Board Calgary
Year Built 1993
Annual Tax Amount $3,207
Tax Year 2022
Lot Size 5,651 Sqft
Acres 0.13
Property Description
Welcome to the perfect family home, in the highly sought-after community of Riverview! This exceptional 4-bedroom home offers a unique advantage of backing onto the picturesque golf course, combining serene views with an ideal setting for a golf enthusiast or nature lover. Step inside this fully renovated home and immediately notice the thoughtful updates & modern finishes throughout. The homes opens into the beautiful formal dining room featuring a beautiful bay window that adds a touch of charm. As you make your way from the dining room, you'll find yourself in the kitchen, with upgrades including quartz counters, pristine white cabinets & back splash and stainless steel appliances. You can easily converse with loved ones seated in the adjacent living room which features a cozy gas fireplace! The open concept design offers the ideal space for entertaining guests or simply enjoying quality time with family. Escape to your own private oasis in the backyard of this remarkable home, where mature landscaping and a large deck await to create a serene and inviting outdoor retreat. An updated 2 piece farmhouse inspired bathroom complete this floor. Step upstairs and Indulge in the spacious primary suite, complete with a spacious walk-in closet and a stunning ensuite bathroom. Located on the upper level, the laundry room offers practicality and ease, making the task of laundry a breeze! Two additional bedrooms and a full bathroom complete this floor. The finished basement creates ample living space, with a large family room complete with a generously sized 4th bedroom and a full bathroom. Notable renovations include: New pex plumbing (all poly b removed), new windows, new carpets, renovated kitchen & bathrooms including quartz counters, updated egress windows in basement, pot lights throughout main floor & basement, laundry moved to upstairs and new walk-in closet in primary suite with custom closet system, shingles replaced (2016). Beyond the golf course advantage, this home is located in the heart of Cochrane. You'll enjoy a perfect balance of tranquility and convenience, with easy access to nearby amenities, such as shopping centers, schools, parks, or recreational facilities. This home is a short walk to kilometers of pathways that meander alongside the picturesque Bow river, just steps from your doorstep- Book your showing today!
Location
Province AB
County Rocky View County
Zoning R-LD
Direction W
Rooms
Other Rooms 1
Basement Finished, Full
Interior
Interior Features Closet Organizers, Kitchen Island, Quartz Counters, Soaking Tub, Vinyl Windows, Walk-In Closet(s)
Heating Forced Air
Cooling None
Flooring Carpet, Tile, Vinyl
Fireplaces Number 1
Fireplaces Type Gas, Living Room
Appliance Dishwasher, Dryer, Electric Stove, Microwave Hood Fan, Refrigerator, Washer
Laundry Upper Level
Exterior
Parking Features Double Garage Attached
Garage Spaces 2.0
Garage Description Double Garage Attached
Fence Fenced
Community Features Golf, Playground, Schools Nearby, Shopping Nearby, Sidewalks, Street Lights, Walking/Bike Paths
Roof Type Asphalt Shingle
Porch Deck
Lot Frontage 49.22
Total Parking Spaces 4
Building
Lot Description Back Yard, Backs on to Park/Green Space, Cul-De-Sac, Lawn, No Neighbours Behind, Landscaped, Level, On Golf Course, Rectangular Lot
Foundation Poured Concrete
Architectural Style 2 Storey
Level or Stories Two
Structure Type Vinyl Siding,Wood Frame
Others
Restrictions Restrictive Covenant,Utility Right Of Way
Tax ID 84125684
Ownership Private
Read Less



