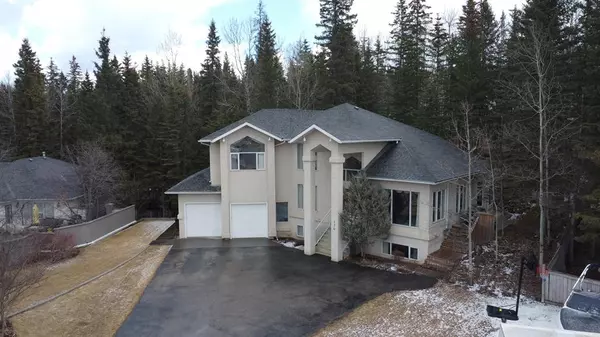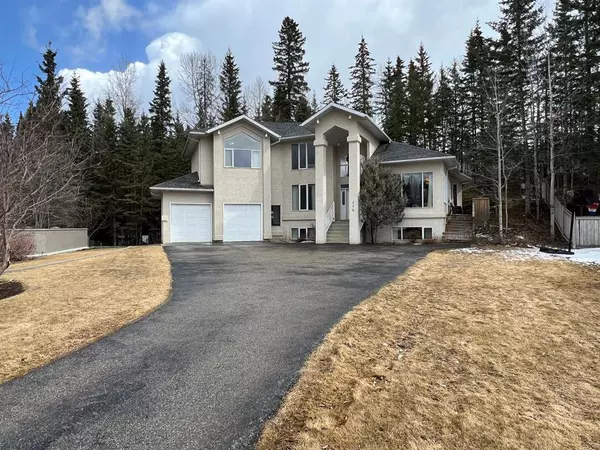For more information regarding the value of a property, please contact us for a free consultation.
114 Appleyard CV Hinton, AB T7V1Y8
Want to know what your home might be worth? Contact us for a FREE valuation!

Our team is ready to help you sell your home for the highest possible price ASAP
Key Details
Sold Price $575,000
Property Type Single Family Home
Sub Type Detached
Listing Status Sold
Purchase Type For Sale
Square Footage 2,538 sqft
Price per Sqft $226
Subdivision Hill
MLS® Listing ID A2039942
Sold Date 07/19/23
Style 2 Storey
Bedrooms 5
Full Baths 3
Half Baths 1
Originating Board Alberta West Realtors Association
Year Built 1993
Annual Tax Amount $5,119
Tax Year 2022
Lot Size 0.668 Acres
Acres 0.67
Property Description
It's an understatement to call this home one-of-a-kind – it's truly grand in every sense of the word. As soon as you step through the front doors, you're greeted by a spacious living and dining area with soaring two-story ceilings. From there, a second dining area awaits, offering an abundance of windows that showcase the wraparound backyard and create a private, nature-filled atmosphere. The upgraded white kitchen boasts stone countertops and stainless steel appliances, adding to the executive feel of the home. On this level, you'll also find a second living room with a cozy gas fireplace and more large windows looking out to the backyard, as well as an office and a powder room. As you make your way up the spiral staircase to the second level, you'll come across the perfect spot to curl up with a book: a library area that overlooks the main living room. This floor also features two secondary bedrooms, a four-piece bathroom with laundry facilities, and the primary suite. The primary suite is massive – perfectly fitting for a home of this caliber – and comes complete with its own five-piece ensuite and walk-in closet. The windows in the master bedroom offer breathtaking views and fill the room with natural light. The lower level of this home offers even more space, including two additional bedrooms, another four-piece bathroom, plenty of storage, and the ultimate hangout room with a wet bar – perfect for watching TV or relaxing with friends. With over 3800 square feet of living space and sitting on a half-acre lot, this home is surrounded by endless natural beauty. The backyard boasts a cozy deck – ideal for entertaining – and a fire pit for chilly summer nights. The space is filled with mature trees and native plants, truly creating a backyard retreat. If you're looking for an executive-style home in Alberta's Rocky Mountains, 114 Apple Yard Cove is the perfect choice.
Location
Province AB
County Yellowhead County
Zoning R-S1
Direction NW
Rooms
Other Rooms 1
Basement Finished, Full
Interior
Interior Features Bookcases, Ceiling Fan(s)
Heating Forced Air, Natural Gas
Cooling None
Flooring Carpet, Ceramic Tile
Fireplaces Number 1
Fireplaces Type Gas
Appliance Built-In Oven, Dishwasher, Dryer, Gas Cooktop, Refrigerator, Washer
Laundry In Bathroom, Upper Level
Exterior
Parking Features Double Garage Attached
Garage Spaces 2.0
Garage Description Double Garage Attached
Fence Partial
Community Features Sidewalks, Street Lights
Roof Type Asphalt Shingle
Porch Deck
Lot Frontage 50.0
Total Parking Spaces 6
Building
Lot Description Back Yard, Brush, Cul-De-Sac, Front Yard, Lawn, Gentle Sloping, Irregular Lot, Many Trees, Native Plants
Foundation Wood
Architectural Style 2 Storey
Level or Stories Two
Structure Type Wood Frame
Others
Restrictions None Known
Tax ID 56263808
Ownership Private
Read Less



