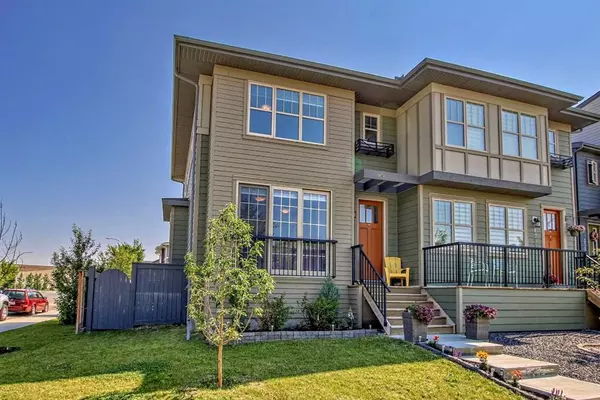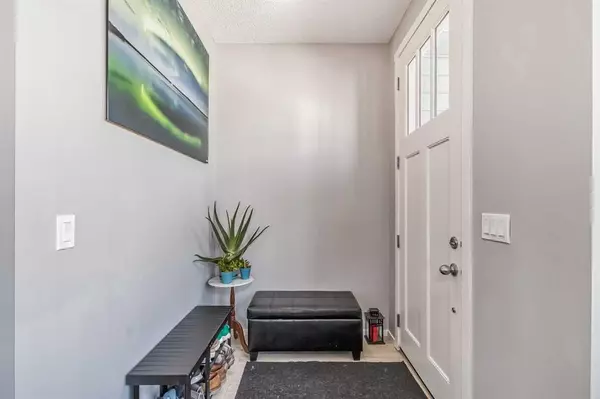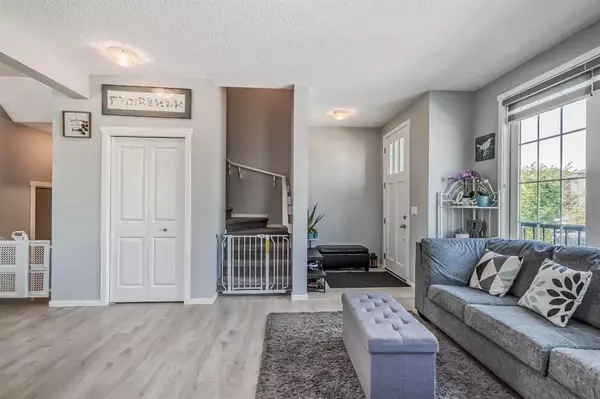For more information regarding the value of a property, please contact us for a free consultation.
1249 Walden DR SE Calgary, AB T2X 2H4
Want to know what your home might be worth? Contact us for a FREE valuation!

Our team is ready to help you sell your home for the highest possible price ASAP
Key Details
Sold Price $598,000
Property Type Single Family Home
Sub Type Semi Detached (Half Duplex)
Listing Status Sold
Purchase Type For Sale
Square Footage 1,343 sqft
Price per Sqft $445
Subdivision Walden
MLS® Listing ID A2062144
Sold Date 07/19/23
Style 2 Storey,Side by Side
Bedrooms 4
Full Baths 3
Half Baths 1
Originating Board Calgary
Year Built 2018
Annual Tax Amount $3,036
Tax Year 2023
Lot Size 3,196 Sqft
Acres 0.07
Property Description
BACK ON MARKET DUE TO FINANCING. Incredible opportunity in this fully finished 4 bed, 3.5 bath home with a double detached garage plus EXTRA PARKING! Ideally located on a CORNER LOT and across the street from beautiful parks & pathways leading to the wetlands & ponds! Step in to a MODERN home built by Homes By Avi in 2018. Light tones throughout with wide plank grey laminate flooring plus 9 ft ceiling & HUGE windows all throughout the main floor. A generous great room offers an electric fireplace & SW window bringing light through the entire house. Spacious dining area with plenty of space for a large table! Gorgeous kitchen has tall WHITE CABINETS, QUARTZ counters, & STAINLESS appliances with UPGRADED stove & fridge w/ water/ice. Plenty of counter space and a stool bar with pendent lighting. Step down to a private 2-pce main bathroom. Separate back entry with space for a big closet. Upstairs, the primary suite has a big walk-in closet with a window and 3-pce ensuite with a large glass shower. Two great sized kids' rooms, a 4-pce bath, and convenient laundry complete the upper level. Fully finished & permitted basement was developed in 2019 and has a spacious rec room w/ office nook, a large 4th bedroom, and a 4-pce bathroom with a TALL shower. New A/C installed 2022! A sunny back yard with a gas line for bbq on the deck, good sized yard, & EXTRA PARKING next to the double garage!
Location
Province AB
County Calgary
Area Cal Zone S
Zoning R-2M
Direction NE
Rooms
Other Rooms 1
Basement Finished, Full
Interior
Interior Features Closet Organizers, High Ceilings, No Animal Home, No Smoking Home, Quartz Counters, Soaking Tub, Storage, Vinyl Windows
Heating Forced Air
Cooling Central Air
Flooring Carpet, Laminate
Fireplaces Number 2
Fireplaces Type Basement, Electric, Great Room
Appliance Central Air Conditioner, Dryer, Electric Stove, Freezer, Garage Control(s), Microwave Hood Fan, Refrigerator, Washer, Window Coverings
Laundry Upper Level
Exterior
Parking Features Additional Parking, Alley Access, Double Garage Detached, Garage Faces Rear, Gravel Driveway
Garage Spaces 2.0
Garage Description Additional Parking, Alley Access, Double Garage Detached, Garage Faces Rear, Gravel Driveway
Fence Fenced
Community Features Park, Playground, Shopping Nearby
Roof Type Asphalt Shingle
Porch Deck, Front Porch
Lot Frontage 37.76
Exposure NE,SW,W
Total Parking Spaces 3
Building
Lot Description Back Lane, Corner Lot, Landscaped, Rectangular Lot, Views
Foundation Poured Concrete
Architectural Style 2 Storey, Side by Side
Level or Stories Two
Structure Type Composite Siding
Others
Restrictions None Known
Tax ID 82739441
Ownership Private
Read Less



