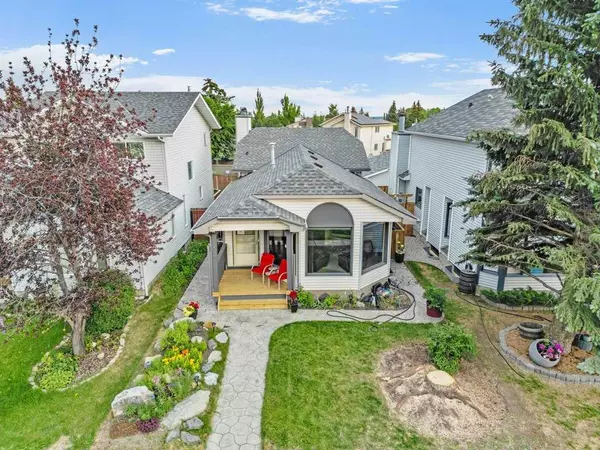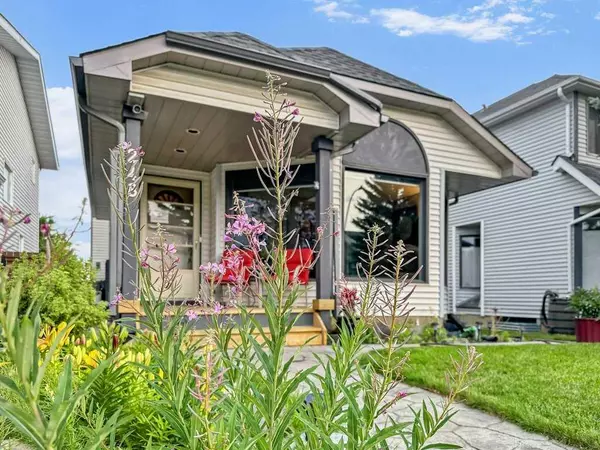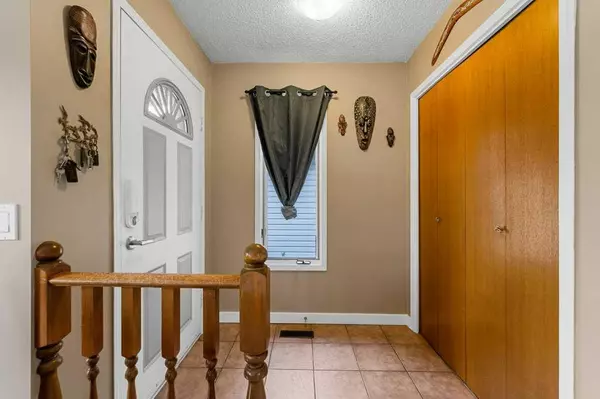For more information regarding the value of a property, please contact us for a free consultation.
248 Millbank DR SW Calgary, AB T2Y 2H8
Want to know what your home might be worth? Contact us for a FREE valuation!

Our team is ready to help you sell your home for the highest possible price ASAP
Key Details
Sold Price $550,000
Property Type Single Family Home
Sub Type Detached
Listing Status Sold
Purchase Type For Sale
Square Footage 1,088 sqft
Price per Sqft $505
Subdivision Millrise
MLS® Listing ID A2064107
Sold Date 07/19/23
Style 4 Level Split
Bedrooms 4
Full Baths 2
Half Baths 1
Originating Board Calgary
Year Built 1987
Annual Tax Amount $2,730
Tax Year 2023
Lot Size 3,218 Sqft
Acres 0.07
Property Description
Welcome to your dream home (former show home) in the heart of Milrise! This stunning 4-level split boasts over 1800 square feet of luxurious living area, making it the perfect haven for you and your family. With meticulous attention to detail and an array of modern features, this home is sure to impress even the most discerning buyers.
Step inside and be greeted by the warm and inviting ambiance that fills every corner of this meticulously maintained property. The main floor showcases vaulted ceilings, creating an airy and open atmosphere that is perfect for entertaining guests or simply enjoying peaceful evenings with loved ones.
The kitchen is a chef's delight, featuring granite countertops, stainless steel appliances, updated fixtures, and the convenience of hot point instant hot water. Imagine effortlessly preparing delicious meals. With beautiful stamped concrete walkways outside your window. And when it's time to relax, head out to the back deck and gazebo, where you can bask in the tranquility of your private oasis.
The living area is adorned with a cozy wood-burning fireplace, perfect for creating memorable moments with friends and family during chilly winter evenings. Built-in wood cabinets add a touch of elegance and provide ample storage space for all your belongings.
This home offers comfort and convenience at every turn. The removal of PolyB ensures peace of mind, and the central air conditioning keeps you cool during hot summer days. Say goodbye to vacuuming woes with the central vac system, making cleaning a breeze. The heated garage with a gas heater, drywalled and insulated epoxy floor, offers a comfortable space for your vehicles and projects.
Upstairs, you'll find the master bedroom and additional well-appointed bedrooms, all featuring raised 36" bathroom cabinets for added convenience. The stylish and updated fixtures throughout the house add a modern touch to the overall aesthetic.
Location is key, and this home has it all. Enjoy the beauty of Fish Creek Park with just a 10-minute walk, where you can immerse yourself in nature's tranquility. The area is home to excellent schools, making it ideal for families. Additionally, a natural tree farm across the street adds to the serene and picturesque surroundings.
Convenience is at your fingertips, with shopping, restaurants, and everything you need just moments away. The proximity to the LRT station allows for an easy and stress-free commute downtown, making your daily journeys a breeze.
Don't miss out on the opportunity to call this house your home. With a new roof boasting a transferrable 50-year warranty, this property offers not just a beautiful dwelling but also long-term peace of mind. Embrace the luxury, comfort, and charm that this home has to offer. Contact a Realtor today to schedule a viewing and embark on your next chapter in Millrise!
Location
Province AB
County Calgary
Area Cal Zone S
Zoning R-C1N
Direction W
Rooms
Other Rooms 1
Basement Finished, Full
Interior
Interior Features Central Vacuum, Dry Bar, High Ceilings, See Remarks, Vaulted Ceiling(s)
Heating Forced Air
Cooling Central Air
Flooring Carpet, Ceramic Tile, Hardwood
Fireplaces Number 1
Fireplaces Type Great Room, Masonry, Wood Burning
Appliance Central Air Conditioner, Dishwasher, Electric Stove, Garage Control(s), Microwave Hood Fan, Refrigerator, Window Coverings
Laundry Lower Level
Exterior
Parking Features 220 Volt Wiring, Asphalt, Garage Door Opener, Heated Garage, Insulated, See Remarks, Single Garage Detached
Garage Spaces 1.0
Garage Description 220 Volt Wiring, Asphalt, Garage Door Opener, Heated Garage, Insulated, See Remarks, Single Garage Detached
Fence Fenced
Community Features Park, Playground, Schools Nearby, Shopping Nearby, Sidewalks, Street Lights
Roof Type Asphalt Shingle
Porch Covered, Deck, Front Porch, Patio, Pergola, Side Porch
Lot Frontage 30.19
Total Parking Spaces 1
Building
Lot Description Back Lane, Back Yard, Fruit Trees/Shrub(s), Gazebo, Front Yard, Low Maintenance Landscape, Landscaped, Private, Rectangular Lot
Foundation Poured Concrete
Architectural Style 4 Level Split
Level or Stories 4 Level Split
Structure Type Vinyl Siding,Wood Frame
Others
Restrictions None Known
Tax ID 82924001
Ownership Private
Read Less



