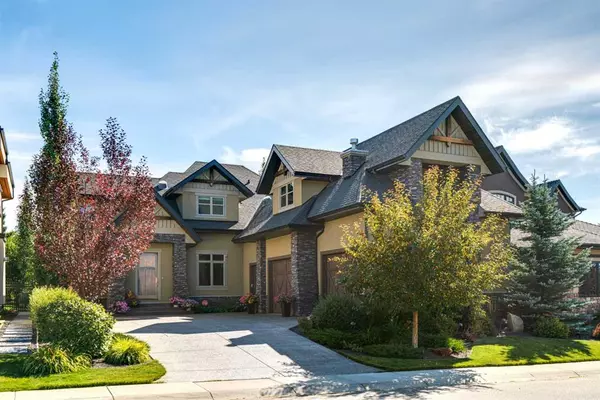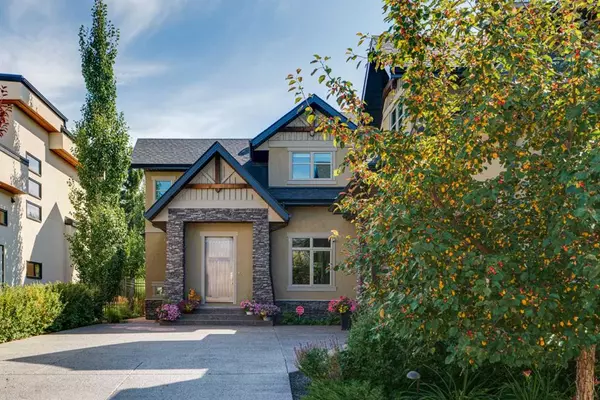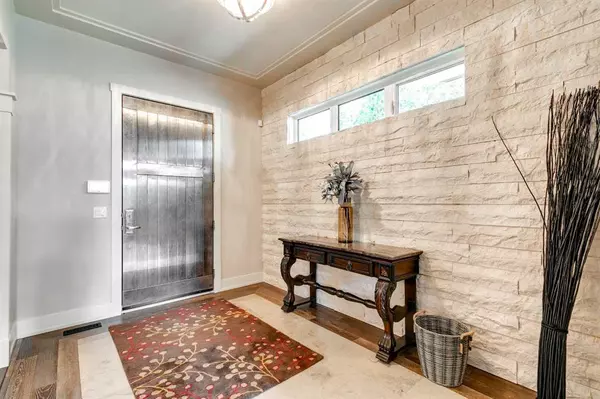For more information regarding the value of a property, please contact us for a free consultation.
8 Aspen Ridge MNR SW Calgary, AB T3H 0T4
Want to know what your home might be worth? Contact us for a FREE valuation!

Our team is ready to help you sell your home for the highest possible price ASAP
Key Details
Sold Price $1,950,000
Property Type Single Family Home
Sub Type Detached
Listing Status Sold
Purchase Type For Sale
Square Footage 3,701 sqft
Price per Sqft $526
Subdivision Aspen Woods
MLS® Listing ID A2054168
Sold Date 07/19/23
Style 2 Storey
Bedrooms 6
Full Baths 4
Half Baths 1
HOA Fees $41/ann
HOA Y/N 1
Originating Board Calgary
Year Built 2013
Annual Tax Amount $13,472
Tax Year 2023
Lot Size 7,911 Sqft
Acres 0.18
Property Description
This home is a masterpiece of elegant, functional design, high quality craftsmanship and luxurious designer details throughout. Impressive elements start with a stainless steel door welcoming you into the spacious foyer with stone accent wall. The bright living room features a soaring ceiling with lateral wood accent beams, anchored by a central fireplace with full height stone and wood beam mantle. The chef's kitchen offers high end appliances including a built in Miele fridge, coffee machine and a 6 burner gas stove with double oven, all centered by a large island and blending into the breakfast nook and out to either the back yard deck, or side bbq deck. There is even a thoughtful butler's pantry with excellent cabinet space and a full freezer. A gorgeous formal dining area, discrete powder room, functional mud room and bright executive office complete this exceptional main level. The upper level boasts a primary bedroom wing that is a sanctuary unto itself. Generously spaced offering areas for layout versatility, coffee on the private terrace and a place to read by the fireplace. The truly spa-like ensuite features a free standing soaker tub, dual vanities, separate steam shower and a discrete toilet and bidet area. A large walk in closet with built in shelving and solar tubes complete this elegant room. The other two upper level bedrooms each offer a built-in trundle bed, walk in closet and en-suite baths. The upper level laundry is centrally located and even features an artistic brushed stainless steel floor. The basement is a fabulous place to relax in the open family room with a fireplace and a full wet bar with wine cellar. or stay fit in the dedicated fitness room with full mirror wall. Three additional bedrooms with huge bright windows and steps to a central bathroom ensures there is space for everyone. Featuring 9 foot ceilings, heated & polished concrete floors to keep the lower level warm, and central a/c to keeps things cool, this home is exquisite on every level. The backyard was curated by award winning landscapers, offering a private oasis of greenery with low maintenance shrubs and plants, large composite deck, all taken care of by u/g irrigation. Finally, an oversized, heated triple attached garage with workshop area and new epoxy floors complete this masterpiece of a trophy home. Quality elements like solid-core, 8ft doors with magnetic closures, triple paned glass, bright solar tubes in the upper closets, give this home enduring quality the discerning buyer will surely be impressed by. Presented in pristine condition and available with flexible possession. Truly a must see. Please view the video and brochure provided.
Location
Province AB
County Calgary
Area Cal Zone W
Zoning R-1
Direction W
Rooms
Other Rooms 1
Basement Finished, Full
Interior
Interior Features Bar, Beamed Ceilings, Granite Counters, Kitchen Island, No Animal Home, No Smoking Home, See Remarks
Heating Central, In Floor
Cooling Central Air
Flooring Carpet, Hardwood, Tile
Fireplaces Number 3
Fireplaces Type Basement, Bedroom, Gas, Living Room
Appliance Bar Fridge, Built-In Refrigerator, Convection Oven, Dishwasher, Dryer, Freezer, Garage Control(s), Garburator, Gas Stove, Microwave, Range Hood, Window Coverings
Laundry Upper Level
Exterior
Parking Features Triple Garage Attached
Garage Spaces 3.0
Garage Description Triple Garage Attached
Fence Fenced
Community Features Schools Nearby, Shopping Nearby
Amenities Available Other
Roof Type Asphalt Shingle
Porch Deck
Lot Frontage 60.01
Total Parking Spaces 6
Building
Lot Description Low Maintenance Landscape, Landscaped, Many Trees
Foundation Poured Concrete
Architectural Style 2 Storey
Level or Stories Two
Structure Type Stone,Stucco,Wood Frame
Others
Restrictions None Known
Tax ID 82738504
Ownership Private
Read Less



