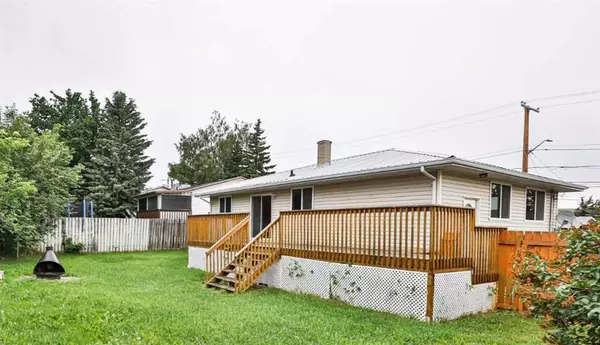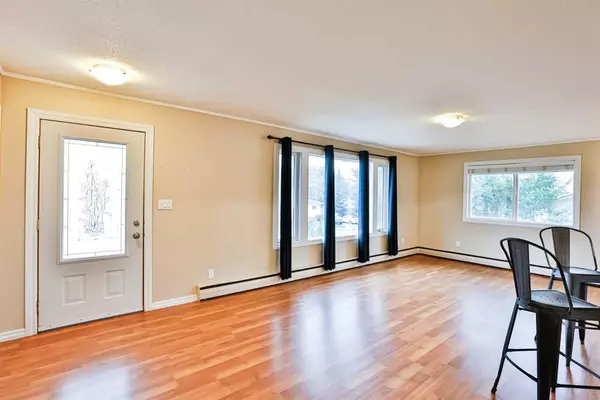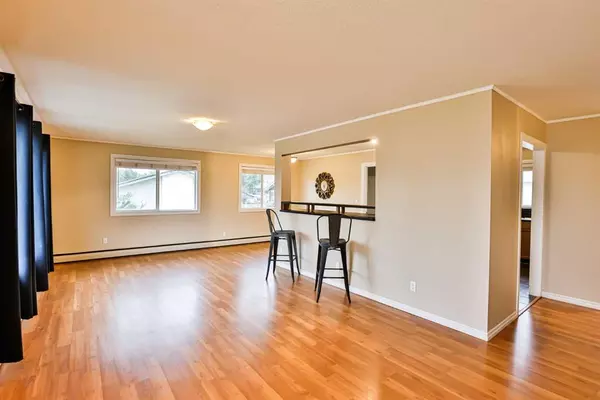For more information regarding the value of a property, please contact us for a free consultation.
394 Main ST Pincher Creek, AB T0K1W0
Want to know what your home might be worth? Contact us for a FREE valuation!

Our team is ready to help you sell your home for the highest possible price ASAP
Key Details
Sold Price $315,000
Property Type Single Family Home
Sub Type Detached
Listing Status Sold
Purchase Type For Sale
Square Footage 1,195 sqft
Price per Sqft $263
MLS® Listing ID A2059211
Sold Date 07/19/23
Style Bungalow
Bedrooms 4
Full Baths 2
Originating Board Lethbridge and District
Year Built 1955
Annual Tax Amount $2,864
Tax Year 2023
Lot Size 7,500 Sqft
Acres 0.17
Property Description
This house is conveniently split into two living areas with separate entries for privacy. The main level apartment has large windows for natural light, two good sized bedrooms, a four piece bath, lots of counterspace and cupboards in the kitchen, a laundry room, and access to the large deck, fenced yard and attached garage. The lower level apartment has two bedrooms, a four piece bathroom, and separate laundry. Lots of potential for revenue from both apartments, or live in one & rent the other! Please note: the suite is marked "illegal" because the town of Pincher Creek does not have a bylaw stating what constitutes a legal suite. Call your favourite Realtor to see this great property today.
Location
Province AB
County Pincher Creek No. 9, M.d. Of
Zoning R1
Direction N
Rooms
Basement Finished, Partial
Interior
Interior Features Breakfast Bar, No Smoking Home, Separate Entrance
Heating Baseboard, Boiler, Natural Gas
Cooling None
Flooring Laminate, Tile
Appliance Dishwasher, Microwave, Refrigerator, Stove(s), Washer/Dryer, Window Coverings
Laundry Lower Level, Main Level, Multiple Locations
Exterior
Parking Features Driveway, Garage Door Opener, Garage Faces Front, Off Street, Single Garage Attached
Garage Spaces 1.0
Garage Description Driveway, Garage Door Opener, Garage Faces Front, Off Street, Single Garage Attached
Fence Fenced
Community Features Golf, Park, Playground, Pool, Schools Nearby, Shopping Nearby, Walking/Bike Paths
Roof Type Metal
Porch Deck
Lot Frontage 75.0
Total Parking Spaces 3
Building
Lot Description Back Yard, Few Trees, Lawn
Building Description Stucco,Vinyl Siding, Garden Shed
Foundation Poured Concrete
Architectural Style Bungalow
Level or Stories One
Structure Type Stucco,Vinyl Siding
Others
Restrictions None Known
Tax ID 56571151
Ownership Private
Read Less



