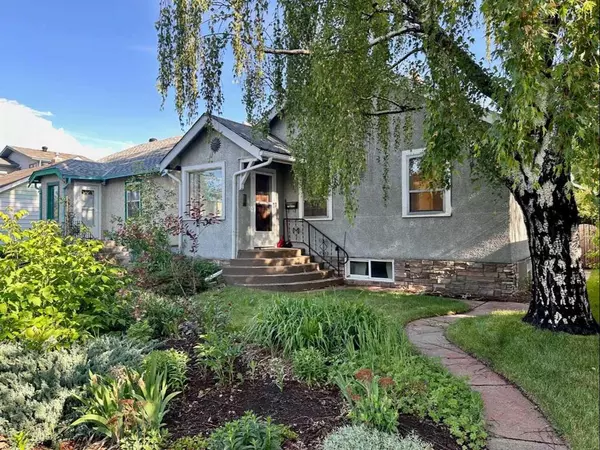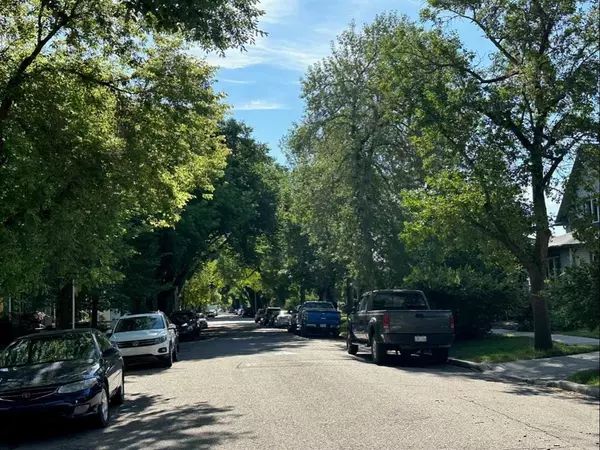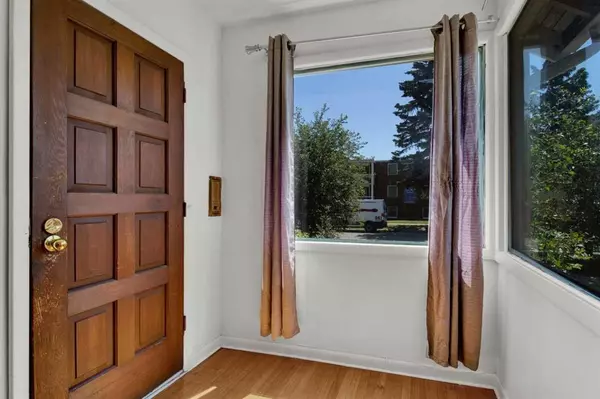For more information regarding the value of a property, please contact us for a free consultation.
714 17 AVE NW Calgary, AB T2M 0N7
Want to know what your home might be worth? Contact us for a FREE valuation!

Our team is ready to help you sell your home for the highest possible price ASAP
Key Details
Sold Price $507,000
Property Type Single Family Home
Sub Type Detached
Listing Status Sold
Purchase Type For Sale
Square Footage 776 sqft
Price per Sqft $653
Subdivision Mount Pleasant
MLS® Listing ID A2062081
Sold Date 07/19/23
Style Bungalow
Bedrooms 3
Full Baths 2
Originating Board Calgary
Year Built 1941
Annual Tax Amount $3,115
Tax Year 2023
Lot Size 4,499 Sqft
Acres 0.1
Property Description
Welcome to this charming VINTAGE home. Removate and live in or or hold as a rental. With hardwood flooring in the living area and two upper bedrooms. The primary bedroom has built-in wall cabinetry to maximize space and is well-sized. A full bath and generous kitchen complete the main floor. The basement features Common Laundry area, separate from the the 2 bedroom illegal suite with a sunny kitchen and parquet floors. A spacious living area could easily be turned into a second bedroom by framing in a door. The sunny yard has plenty of room for creating your outdoor sanctuary and note the 16x22 oversized single garage was turned into a heated studio by previous owner. Conveniently located near SAIT, shopping, University, hospitals, downtown, golfing, pools and transit - this is a great holding property. Call to view today.
Location
Province AB
County Calgary
Area Cal Zone Cc
Zoning R-C2
Direction S
Rooms
Basement Finished, Full
Interior
Interior Features Built-in Features
Heating Forced Air
Cooling None
Flooring Carpet, Hardwood, Linoleum
Appliance Dryer, Refrigerator, Stove(s), Washer
Laundry Common Area, In Basement
Exterior
Parking Features Heated Garage, Oversized, Single Garage Detached
Garage Description Heated Garage, Oversized, Single Garage Detached
Fence Fenced
Community Features Park, Playground, Pool, Schools Nearby, Shopping Nearby
Roof Type Asphalt Shingle
Porch Rear Porch
Lot Frontage 37.47
Total Parking Spaces 1
Building
Lot Description Back Lane, Level, Rectangular Lot
Foundation Poured Concrete
Architectural Style Bungalow
Level or Stories One
Structure Type Stone,Stucco,Wood Frame
Others
Restrictions None Known
Tax ID 83068190
Ownership Private
Read Less



