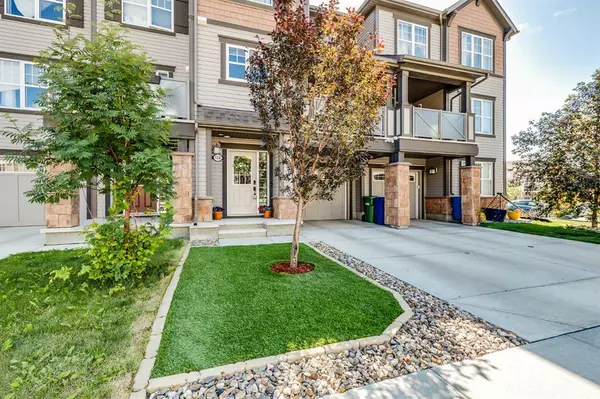For more information regarding the value of a property, please contact us for a free consultation.
128 Windford GDNS SW Airdrie, AB T4B 4A5
Want to know what your home might be worth? Contact us for a FREE valuation!

Our team is ready to help you sell your home for the highest possible price ASAP
Key Details
Sold Price $400,000
Property Type Townhouse
Sub Type Row/Townhouse
Listing Status Sold
Purchase Type For Sale
Square Footage 1,274 sqft
Price per Sqft $313
Subdivision Windsong
MLS® Listing ID A2060279
Sold Date 07/19/23
Style 3 Storey
Bedrooms 2
Full Baths 2
Half Baths 1
Originating Board Calgary
Year Built 2015
Annual Tax Amount $1,963
Tax Year 2022
Lot Size 930 Sqft
Acres 0.02
Property Description
BETTER THAN NEW! NO CONDO FEES! Tons of great upgrades! Welcome to this beautiful WEST FACING home in the highly sought after community of South Windsong in SW Airdrie. This home has a thoughtfully designed layout with no wasted spaces & an OVERSIZED SINGLE ATTACHED GARAGE. As you arrive you will notice that this home has astroturf grass designed to not only look beautiful but also to be low maintenance. Parking is plentiful thanks to the oversized single attached garage & the full length driveway that also has a covered portion so even if you choose to park outside you will have some protection from weather. As you enter the home you will notice a wide open tiled entryway with built-in shelving & tons of closet & storage space. Head upstairs to find a bright open-concept main living area - perfect for entertaining! The kitchen features great counter & cabinet space, stainless steel appliances, a convenient pantry cabinetry & a window over the sink & another window providing views of the covered deck. The kitchen opens onto the living room that is finished with beautiful laminate flooring that flows through to the spacious dining area. Head outside to the large outdoor deck with natural gas barbecue line & notice that it is WEST FACING so you can enjoy the warmth of the mid-day to evening sun. You won't be too hot in the summer however, thanks to the home coming with three portable air conditioner units! A tucked away 2 piece washroom completes this level. Head upstairs & find 2 large bedrooms including the KING SIZED PRIMARY SUITE with walk-in closet & 3 piece ensuite with tiled shower. A second spacious bedroom, a 4 peice main bathroom with tub/shower & upstairs laundry complete the top floor layout. This home is close to all of the great amenities Windsong has to offer such as the many playgrounds, parks & pathways that meander through the community. Living here means you are walking distance to Windsong Heights School (K-8) and older kids can walk or ride bikes to WH Croxford High School. Shopping is walkable at Cooperstown Promenade featuring restaurants, Save On Foods, & so much more. Commuting? The new overpass from 40th Ave is underway so in the near future commuting will get even easier and you can head South on 8th and to get to Cross Iron Mills in mere minutes. This summer will be warm but not to worry - each of the 3 A/C units come with all accessories/remotes, both bedrooms have ceiling fans and the blinds in the primary are black out blinds. This home has been meticulously maintained and is better than new!
Location
Province AB
County Airdrie
Zoning R-BTB
Direction W
Rooms
Basement None
Interior
Interior Features Ceiling Fan(s), Central Vacuum, Laminate Counters, No Smoking Home, Open Floorplan, Storage, Vinyl Windows, Walk-In Closet(s)
Heating Forced Air, Natural Gas
Cooling Wall/Window Unit(s)
Flooring Carpet, Ceramic Tile, Laminate
Appliance Dishwasher, Electric Stove, Microwave Hood Fan, Refrigerator, Wall/Window Air Conditioner, Washer/Dryer, Window Coverings
Laundry Upper Level
Exterior
Garage Insulated, Parking Pad, Single Garage Attached
Garage Spaces 1.0
Garage Description Insulated, Parking Pad, Single Garage Attached
Fence None
Community Features Park, Playground, Schools Nearby, Shopping Nearby, Sidewalks, Street Lights, Walking/Bike Paths
Roof Type Asphalt Shingle
Porch Balcony(s), See Remarks
Lot Frontage 21.0
Parking Type Insulated, Parking Pad, Single Garage Attached
Exposure W
Total Parking Spaces 2
Building
Lot Description Front Yard, Low Maintenance Landscape, Level, Rectangular Lot
Foundation Slab
Architectural Style 3 Storey
Level or Stories Three Or More
Structure Type Stone,Vinyl Siding,Wood Frame
Others
Restrictions Airspace Restriction,Restrictive Covenant,Utility Right Of Way
Tax ID 78794810
Ownership Private
Read Less
GET MORE INFORMATION




