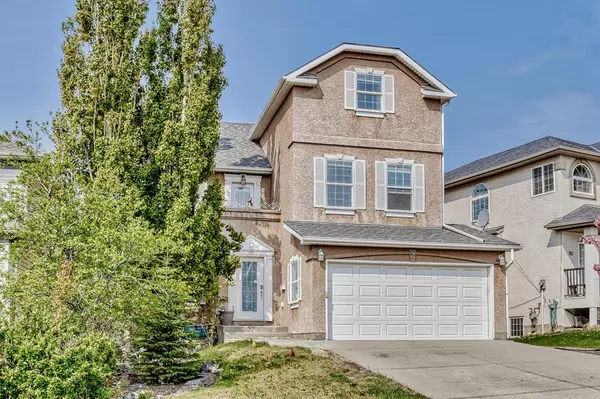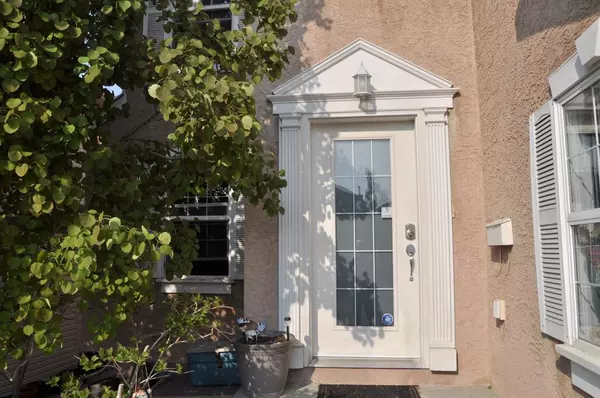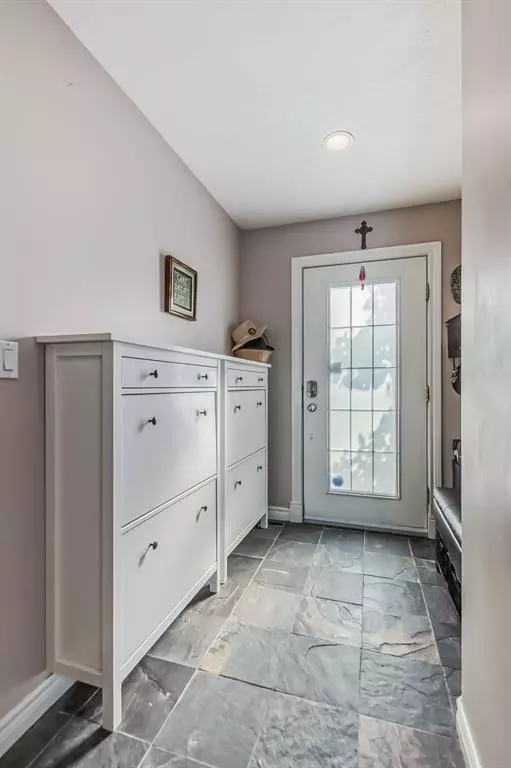For more information regarding the value of a property, please contact us for a free consultation.
76 Arbour Stone Close NW Calgary, AB T3G 3T2
Want to know what your home might be worth? Contact us for a FREE valuation!

Our team is ready to help you sell your home for the highest possible price ASAP
Key Details
Sold Price $813,888
Property Type Single Family Home
Sub Type Detached
Listing Status Sold
Purchase Type For Sale
Square Footage 2,821 sqft
Price per Sqft $288
Subdivision Arbour Lake
MLS® Listing ID A2050893
Sold Date 07/19/23
Style 3 Storey
Bedrooms 5
Full Baths 3
Half Baths 2
HOA Fees $21/ann
HOA Y/N 1
Originating Board Calgary
Year Built 2000
Annual Tax Amount $4,665
Tax Year 2022
Lot Size 4,746 Sqft
Acres 0.11
Property Description
OPEN HOUSE IS CANCELLED! IMPROVED PRICE!! QUICK POSSESSION! OPPORTUNITY! This is the home you've been waiting for in the beautiful community of Arbour Lake. So much space. So many features! So much comfort! A ROOFTOP PATIO WITH MOUNTAIN VIEWS AND VIEWS OF DOWNTOWN! This is one of the few 3 storey homes you will find in this community. Room for your large or extended family with 5 bedrooms and 3 full and 2 half bathrooms. Enjoy an expansive main floor with an open living room and kitchen (kitchen eating area as well) and an attractive 3-sided fireplace. There is also a formal dining room and a front office space with built-in cabinetry. So much potential! On the second level, there are 3 bedrooms including the huge master with its 4-piece ensuite, the main bath and another office space/flex room with French doors and its own private balcony! The 3rd level offers a huge, open flex space, another bedroom with walk-in closet and half bath. Off this space you will find one of the coolest features… A HUGE ROOF TOP PATIO! – 15'X28' - WITH SPECTACULAR MOUNTAIN VIEWS AND THE DOWNTOWN SKYLINE!! And still there is MORE… A private, outside entrance to the walkout basement (which was also used as a B&B by the previous owners) with its bright family room and flex space as well as a kitchenette, 5th bedroom and 3-piece bathroom. In-floor heating and a gas fireplace add to the ambience and comfort of this space. Walk out into a lovely backyard with its mature trees, patio, and privacy. So many features that must be seen. You'll also en joy lake access in one of the premier lake districts in Calgary! Give your agent a call and book your showing!!
Location
Province AB
County Calgary
Area Cal Zone Nw
Zoning R-C1
Direction E
Rooms
Other Rooms 1
Basement Finished, Full
Interior
Interior Features Bookcases, Breakfast Bar, Built-in Features, Ceiling Fan(s), Central Vacuum, French Door, Granite Counters, Jetted Tub, No Animal Home, No Smoking Home, Separate Entrance, Vaulted Ceiling(s), Wet Bar
Heating In Floor, Electric, Fireplace(s), Forced Air, Natural Gas
Cooling Central Air
Flooring Carpet, Ceramic Tile, Hardwood
Fireplaces Number 1
Fireplaces Type Gas
Appliance Central Air Conditioner, Dishwasher, Dryer, Garage Control(s), Garburator, Gas Stove, Microwave, Range Hood, Refrigerator, Washer, Window Coverings
Laundry Main Level
Exterior
Parking Features Double Garage Attached
Garage Spaces 2.0
Garage Description Double Garage Attached
Fence Fenced
Community Features Lake, Park, Playground, Schools Nearby, Shopping Nearby, Walking/Bike Paths
Amenities Available Beach Access, Recreation Facilities
Roof Type Asphalt Shingle
Porch Balcony(s), Deck, Patio, Rooftop Patio
Lot Frontage 49.61
Total Parking Spaces 4
Building
Lot Description Back Yard, Lawn, Landscaped, Views
Foundation Poured Concrete
Architectural Style 3 Storey
Level or Stories Three Or More
Structure Type Stucco
Others
Restrictions Easement Registered On Title,Restrictive Covenant,Utility Right Of Way
Tax ID 76372336
Ownership Private
Read Less



