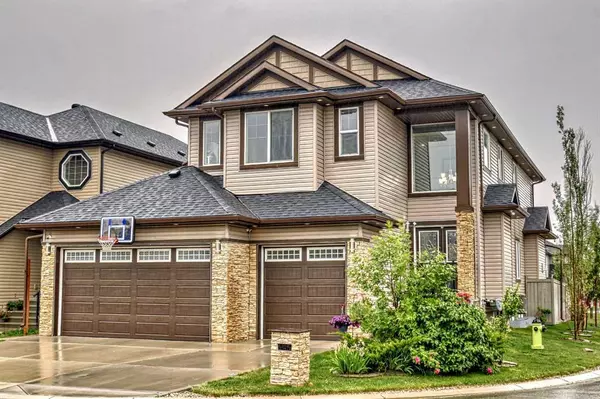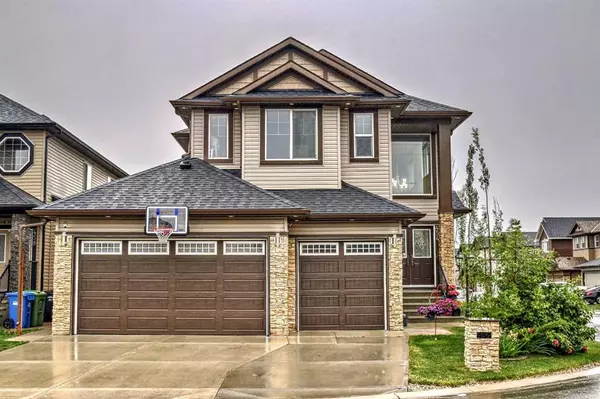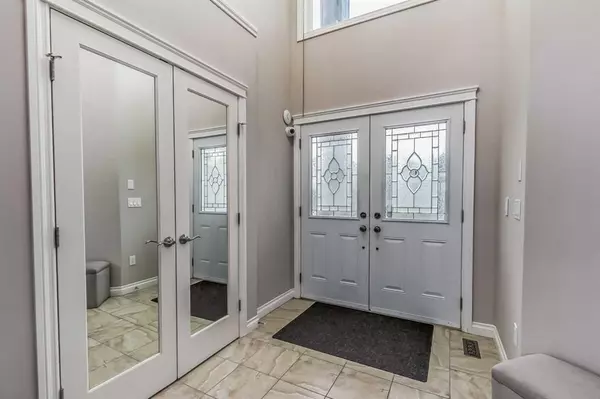For more information regarding the value of a property, please contact us for a free consultation.
454 Saddlelake DR NE Calgary, AB T3J 0R7
Want to know what your home might be worth? Contact us for a FREE valuation!

Our team is ready to help you sell your home for the highest possible price ASAP
Key Details
Sold Price $980,000
Property Type Single Family Home
Sub Type Detached
Listing Status Sold
Purchase Type For Sale
Square Footage 2,904 sqft
Price per Sqft $337
Subdivision Saddle Ridge
MLS® Listing ID A2060023
Sold Date 07/18/23
Style 2 Storey
Bedrooms 7
Full Baths 6
Originating Board Calgary
Year Built 2014
Annual Tax Amount $5,536
Tax Year 2023
Lot Size 4,693 Sqft
Acres 0.11
Property Description
Welcome to this One of kind Custom Built Triple Garage Attached with 7 bedrooms and 6 Full bathrooms, corner lot house. When you enter the property you will be welcomed by the open to-above & 9ft ceiling on the main floor and open concept main floor living Room. On the main floor, you will see the family room with fireplace, formal dining room, kitchen with breakfast nook, Spice Kitchen and to make things better for you or your parents you will also have a Flex Room and Full 4-Piece Bath on the main floor.
Upstairs you will be greeted by a Bonus Room, Master bedroom offers a 5-piece ensuite, a corner jacuzzi tub, a separate shower, a walk-in closet, and Balcony. 2nd master bedroom with 4-piece ensuite and walk-in closet. 2 more good size bedrooms, 4-piece bathroom, and Laundry room with single sink on the upper floor. The fully developed basement comes with 2 separate entrances. On one side of the basement has 2 bedrooms (illegal basement suite) kitchen, a living room, 4-piece bathroom. The other half side of the basement has a Big REC room, a small kitchenette (not finished), 4-Piece Bathroom, a utility room, and 2nd Laundry. The main floor, stainless steel appliances, granite countertop in the kitchen, granite in all upstairs bathrooms, pot lights, and central air conditioner for the upper floor. Fully fenced backyard and attached storage shed. Close to parks, schools, LRT station, public transportation, and other amenities.
Location
Province AB
County Calgary
Area Cal Zone Ne
Zoning R-1s
Direction N
Rooms
Other Rooms 1
Basement Separate/Exterior Entry, Finished, Full
Interior
Interior Features Ceiling Fan(s), Central Vacuum, Granite Counters, High Ceilings, No Animal Home, No Smoking Home, See Remarks, Separate Entrance
Heating Forced Air, Natural Gas
Cooling None
Flooring Carpet, Ceramic Tile, Hardwood
Fireplaces Number 1
Fireplaces Type Gas
Appliance Bar Fridge, Built-In Oven, Built-In Range, Dishwasher, Electric Stove, Microwave, Refrigerator, See Remarks, Washer/Dryer, Window Coverings
Laundry Laundry Room, See Remarks
Exterior
Parking Features Triple Garage Attached
Garage Spaces 3.0
Garage Description Triple Garage Attached
Fence Fenced
Community Features Schools Nearby, Shopping Nearby, Street Lights
Roof Type Asphalt Shingle
Porch Deck, Front Porch, See Remarks
Lot Frontage 44.06
Total Parking Spaces 6
Building
Lot Description Corner Lot, Gazebo, Landscaped, Rectangular Lot
Foundation Poured Concrete
Architectural Style 2 Storey
Level or Stories Two
Structure Type Vinyl Siding,Wood Frame
Others
Restrictions None Known
Tax ID 83016418
Ownership Private
Read Less



