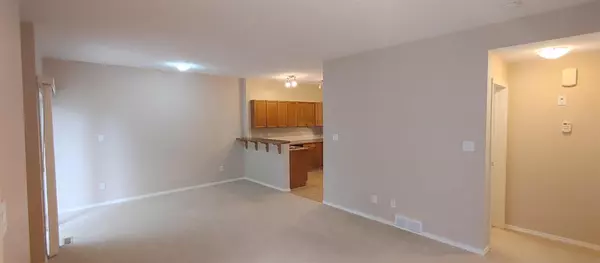For more information regarding the value of a property, please contact us for a free consultation.
125 Silkstone RD W #2 Lethbridge, AB T1J 3A8
Want to know what your home might be worth? Contact us for a FREE valuation!

Our team is ready to help you sell your home for the highest possible price ASAP
Key Details
Sold Price $190,000
Property Type Townhouse
Sub Type Row/Townhouse
Listing Status Sold
Purchase Type For Sale
Square Footage 954 sqft
Price per Sqft $199
Subdivision Copperwood
MLS® Listing ID A2052940
Sold Date 07/18/23
Style Bungalow
Bedrooms 2
Full Baths 1
Condo Fees $251
Originating Board Lethbridge and District
Year Built 2007
Annual Tax Amount $1,898
Tax Year 2022
Lot Size 0.264 Acres
Acres 0.26
Property Description
Fantastic little condo in the bustling community of Copperwood. Superb for University students whose parents want to invest while the kids go to school for the next few years. Lots of storage in the crawl space which expands throughout the same square footage as the whole unit. Also, unfinished storage closet outside just around the front door. Two (2) decent size bedrooms, and the master comes with a large Walk-in closet with lots of hanging space. Kitchen comes with a breakfast bar which can be utilize as the main eating area, should you wish to have a larger living room. Lots of cupboard space for its size. Mechanical and laundry behind kitchen. Commercial amenities near by.
Location
Province AB
County Lethbridge
Zoning R-75
Direction E
Rooms
Basement Crawl Space, None
Interior
Interior Features Breakfast Bar, Pantry, Track Lighting, Vinyl Windows, Walk-In Closet(s), Wood Counters
Heating Forced Air
Cooling None
Flooring Carpet, Linoleum
Appliance Dishwasher, Range Hood, Refrigerator, Stove(s), Washer/Dryer Stacked
Laundry In Unit, Main Level
Exterior
Parking Features Asphalt, Assigned, Stall
Garage Description Asphalt, Assigned, Stall
Fence None
Community Features Lake, Park, Playground, Pool, Schools Nearby, Shopping Nearby, Sidewalks, Street Lights, Walking/Bike Paths
Utilities Available Electricity Available, Natural Gas Available, Water Available
Amenities Available Parking, Snow Removal, Trash, Visitor Parking
Roof Type Asphalt Shingle
Accessibility Accessible Cabinetry/Closets, Accessible Full Bath, Accessible Kitchen, Accessible Kitchen Appliances
Porch Patio
Lot Frontage 98.0
Exposure E
Total Parking Spaces 1
Building
Lot Description Interior Lot, Other
Story 2
Foundation Poured Concrete, Slab
Architectural Style Bungalow
Level or Stories One
Structure Type Vinyl Siding,Wood Frame
Others
HOA Fee Include Common Area Maintenance,Parking,Professional Management,Snow Removal,Trash
Restrictions Pet Restrictions or Board approval Required
Tax ID 83399517
Ownership Private
Pets Allowed Restrictions
Read Less



