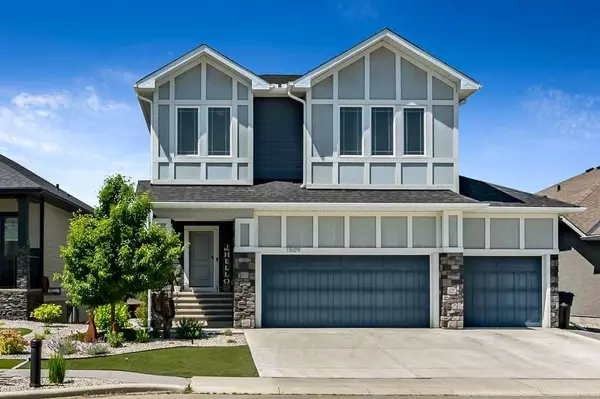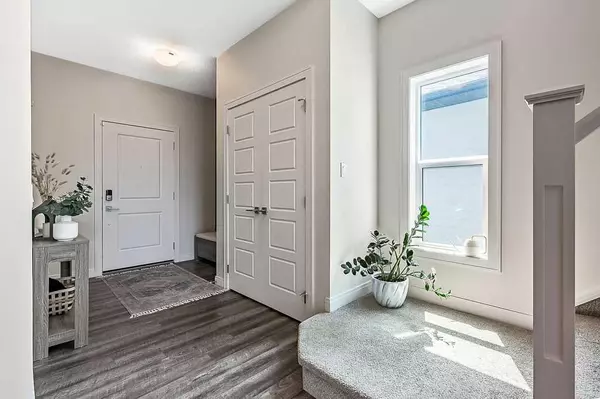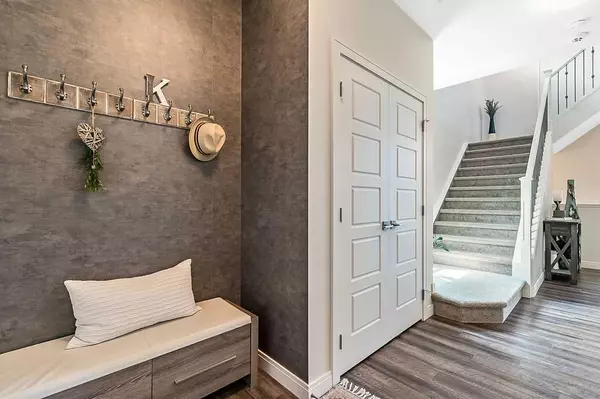For more information regarding the value of a property, please contact us for a free consultation.
1509 Montrose TER SE High River, AB T1V 0B5
Want to know what your home might be worth? Contact us for a FREE valuation!

Our team is ready to help you sell your home for the highest possible price ASAP
Key Details
Sold Price $765,000
Property Type Single Family Home
Sub Type Detached
Listing Status Sold
Purchase Type For Sale
Square Footage 2,356 sqft
Price per Sqft $324
Subdivision Montrose
MLS® Listing ID A2062309
Sold Date 07/18/23
Style 2 Storey
Bedrooms 4
Full Baths 3
Half Baths 1
Originating Board Calgary
Year Built 2017
Annual Tax Amount $5,346
Tax Year 2023
Lot Size 5,209 Sqft
Acres 0.12
Property Description
Welcome to 1509 Montrose Terrace! Built on the estate side of Montrose. This magnificent 2356sqft fully finished estate home, has 4 bedrooms and 4 bathrooms, and sits on a walk out lot, with mountain views, and backs onto green space, with a walk path, and a water canal. This home has a triple attached heated garage(w/ Epoxy Floors), and a large driveway, that can fit an additional 3 cars.(Off Street parking for 6 vehicles!), professionally landscaped, with an aggregate patio, a 3 hole putting green, artificial grass, and has a large 28' west facing deck(covered in dura deck)(mountain views, and water canal!), a hot tub, and storage shed. They even had concrete steps, poured down the one side of the home. Inside you will enjoy many upgrades and features! Cathedral ceiling, quarts counter tops, soft close kitchen cabinets, central air conditioning, water softener, heated garage, wide interior staircase, gas fireplace, nest thermostat, large west facing tinted windows, and iron spindle railing. The main level has a great open concept, with a den/office and plenty of room for living, dining, and entertaining. The kitchen is stunning, with quartz counter tops, two tone cabinets, and stainless steel appliances. Upper level has 3 good sized bedrooms, the primary with walk in closet and 5pc en-suite, loft style bonus room with a view of the west, 4pc Bathroom, and upper level laundry. The fully finished walk out basement, has a large 4th bedroom, a 4th bathroom, one of the biggest family rooms, as well as a huge storage room. It also has a rough in for a wet bar or summer kitchen, and electric heat in the floors of the bathroom, and the family room. Every part of this home and property, looks like it belongs in a magazine! Come and see it for yourself, before its gone!
Location
Province AB
County Foothills County
Zoning TND
Direction E
Rooms
Basement Finished, Walk-Out To Grade
Interior
Interior Features High Ceilings, Kitchen Island, Storage, Vinyl Windows
Heating Forced Air
Cooling Central Air
Flooring Carpet, Laminate
Fireplaces Number 1
Fireplaces Type Gas, Living Room
Appliance Central Air Conditioner, Dishwasher, Dryer, Electric Stove, Garage Control(s), Microwave Hood Fan, Refrigerator, Washer, Water Softener, Window Coverings
Laundry Upper Level
Exterior
Garage Heated Garage, Off Street, Triple Garage Attached
Garage Spaces 3.0
Garage Description Heated Garage, Off Street, Triple Garage Attached
Fence Fenced
Community Features Golf, Lake, Park, Playground, Pool, Schools Nearby, Shopping Nearby
Roof Type Asphalt Shingle
Porch Deck, Patio, See Remarks
Lot Frontage 51.84
Total Parking Spaces 6
Building
Lot Description Back Yard, Lawn, See Remarks
Foundation Poured Concrete
Architectural Style 2 Storey
Level or Stories Two
Structure Type Wood Frame
Others
Restrictions Easement Registered On Title,Restrictive Covenant-Building Design/Size,Utility Right Of Way
Tax ID 77128907
Ownership Private
Read Less
GET MORE INFORMATION




