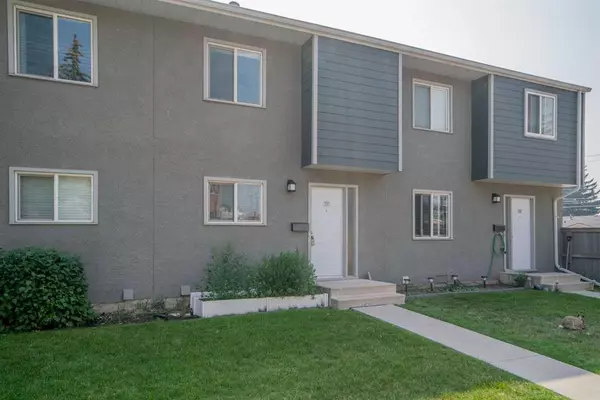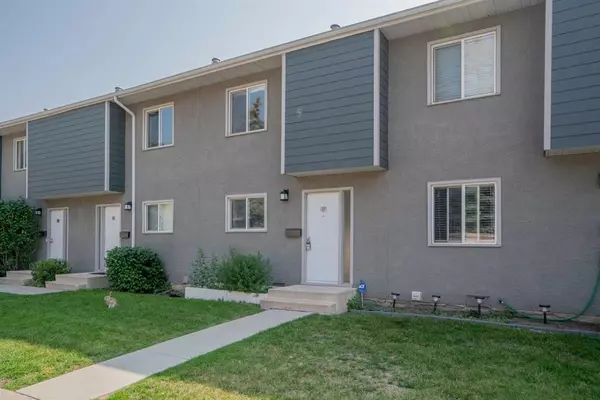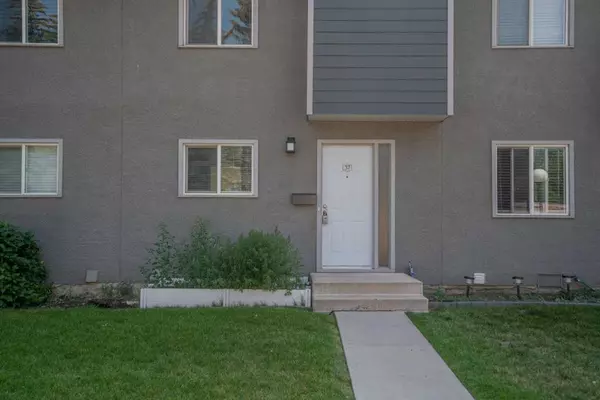For more information regarding the value of a property, please contact us for a free consultation.
219 90 AVE SE #37 Calgary, AB T2J 0A3
Want to know what your home might be worth? Contact us for a FREE valuation!

Our team is ready to help you sell your home for the highest possible price ASAP
Key Details
Sold Price $375,000
Property Type Townhouse
Sub Type Row/Townhouse
Listing Status Sold
Purchase Type For Sale
Square Footage 1,027 sqft
Price per Sqft $365
Subdivision Acadia
MLS® Listing ID A2066169
Sold Date 07/18/23
Style 2 Storey
Bedrooms 3
Full Baths 2
Condo Fees $363
Originating Board Calgary
Year Built 1970
Annual Tax Amount $1,439
Tax Year 2023
Property Description
Welcome to Candlewood Park in Acadia.
Discover the perfect blend of affordability, comfort, and convenience in this charming 3-BEDROOM, 2-BATHROOM townhouse located in the heart of inner-city Calgary. With a modest condo fee of just $363, this well-managed complex offers an excellent opportunity for those seeking an affordable home without compromising on quality or location.
Spanning approximately 1,400 square feet of living space this townhouse provides a spacious and functional layout designed to accommodate a variety of lifestyles. The main floor welcomes you with an open-concept living area, creating a warm and inviting space for relaxation and entertainment. The generous windows bathe the interior in natural light, further enhancing the sense of openness.
The kitchen, thoughtfully designed for both efficiency and style, features ample cabinetry and countertop space, making meal preparation a breeze.
The second level boasts three decent size bedrooms, providing ample space for family members, guests, or a home office, and a well-appointed 4 piece bathroom.
Residents of this well-managed complex benefit from a range of amenities and services that ensure a comfortable living experience. The reasonable condo fee covers common area maintenance, landscaping, snow removal, and more, alleviating the burden of exterior upkeep. This allows you to focus on enjoying your home and the surrounding community.
Nestled in the inner city of Calgary, this townhouse offers unparalleled access to an array of amenities. Take advantage of the proximity to vibrant shopping centers, renowned restaurants, trendy cafes, and recreational facilities, ensuring that there is always something to suit your preferences. Enjoy the convenience of nearby schools, parks, and public transportation, making commuting and everyday errands a breeze.
With its affordable price point, well-managed complex, and desirable location, this townhouse presents an excellent opportunity for first-time buyers, small families, or those looking to downsize without compromising on space. Experience the best of urban living while enjoying the comforts of home in this inner-city Calgary gem.
Don't miss out on this fantastic opportunity. Contact us today to schedule a viewing and discover the affordable and well-managed lifestyle that awaits you in this 3-bedroom, 2-bathroom townhouse in inner city Calgary.
Location
Province AB
County Calgary
Area Cal Zone S
Zoning DC
Direction W
Rooms
Basement Full, Partially Finished
Interior
Interior Features Granite Counters, No Animal Home, No Smoking Home, See Remarks, Storage
Heating Central, Natural Gas
Cooling None
Flooring Ceramic Tile, Vinyl Plank
Appliance Dishwasher, Electric Range, Microwave Hood Fan, Refrigerator, Washer/Dryer, Window Coverings
Laundry In Basement
Exterior
Parking Features Paved, Stall
Garage Description Paved, Stall
Fence Fenced
Community Features Other, Park, Playground, Pool, Schools Nearby, Shopping Nearby, Sidewalks, Street Lights, Tennis Court(s)
Amenities Available Other
Roof Type Asphalt Shingle
Porch Other
Exposure W
Total Parking Spaces 1
Building
Lot Description Back Yard, Backs on to Park/Green Space, Front Yard, Lawn, Paved
Foundation Poured Concrete
Architectural Style 2 Storey
Level or Stories Two
Structure Type Stucco,Wood Frame
Others
HOA Fee Include Common Area Maintenance,Parking,Professional Management,Reserve Fund Contributions,Snow Removal,Trash
Restrictions None Known
Tax ID 82723472
Ownership Private
Pets Allowed No
Read Less



