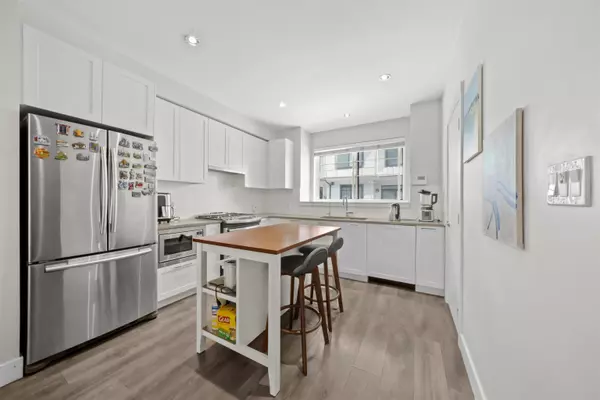For more information regarding the value of a property, please contact us for a free consultation.
5028 SAVILE ROW #2 Burnaby, BC V5E 2Y8
Want to know what your home might be worth? Contact us for a FREE valuation!

Our team is ready to help you sell your home for the highest possible price ASAP
Key Details
Sold Price $1,180,000
Property Type Townhouse
Sub Type Townhouse
Listing Status Sold
Purchase Type For Sale
Square Footage 1,384 sqft
Price per Sqft $852
Subdivision Burnaby Lake
MLS Listing ID R2792928
Sold Date 07/05/23
Style 3 Storey
Bedrooms 3
Full Baths 2
Half Baths 1
Maintenance Fees $388
Abv Grd Liv Area 652
Total Fin. Sqft 1384
Year Built 2016
Annual Tax Amount $2,890
Tax Year 2022
Property Description
Welcome to Savile Row, this spacious three-story townhome features an open concept modern design, abundant natural light, a charming kitchen with high-end appliances, and a bright south facing fenced backyard. Upstairs have 9ft high ceilings, enjoy maximum privacy with two bedrooms on one side and a striking master bedroom with a walk-in closet and private ensuite bathroom on the other. The parking garage accommodates two cars and offers additional storage space. Buckingham Elementary, Burnaby Central Secondary, Deer Lake Childcare, Burnaby Lake and much more all within walking distance. Open house Sat & Sun July 8-9 from 12 to 2pm.
Location
Province BC
Community Burnaby Lake
Area Burnaby South
Building/Complex Name Savile Row
Zoning CD
Rooms
Other Rooms Foyer
Basement None
Kitchen 1
Separate Den/Office N
Interior
Interior Features Clothes Dryer, ClthWsh/Dryr/Frdg/Stve/DW, Drapes/Window Coverings, Garage Door Opener, Oven - Built In, Smoke Alarm
Heating Electric
Heat Source Electric
Exterior
Exterior Feature Fenced Yard, Patio(s)
Parking Features Grge/Double Tandem
Garage Spaces 2.0
Amenities Available Bike Room, Club House, Exercise Centre, In Suite Laundry, Storage
View Y/N No
Roof Type Asphalt
Total Parking Spaces 2
Building
Story 3
Sewer City/Municipal
Water City/Municipal
Locker Yes
Unit Floor 2
Structure Type Frame - Wood
Others
Restrictions Pets Allowed w/Rest.
Tax ID 029-971-268
Ownership Freehold Strata
Energy Description Electric
Read Less

Bought with Sutton Group - 1st West Realty



