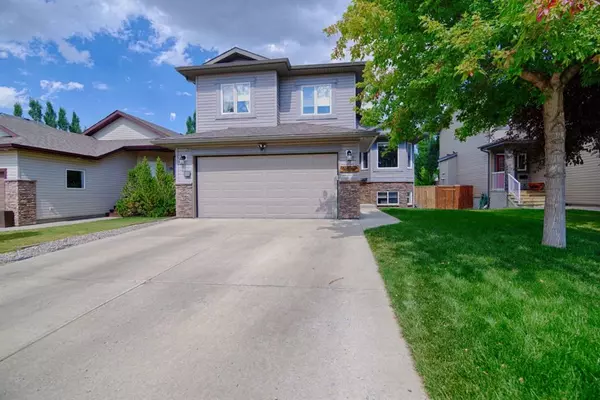For more information regarding the value of a property, please contact us for a free consultation.
43 Rivermill LNDG W Lethbridge, AB T1K 8B2
Want to know what your home might be worth? Contact us for a FREE valuation!

Our team is ready to help you sell your home for the highest possible price ASAP
Key Details
Sold Price $450,000
Property Type Single Family Home
Sub Type Detached
Listing Status Sold
Purchase Type For Sale
Square Footage 1,386 sqft
Price per Sqft $324
Subdivision Riverstone
MLS® Listing ID A2059644
Sold Date 07/18/23
Style 2 Storey
Bedrooms 4
Full Baths 3
Originating Board Lethbridge and District
Year Built 2006
Annual Tax Amount $4,015
Tax Year 2023
Lot Size 5,054 Sqft
Acres 0.12
Property Description
Welcome to 43 Rivermill Landing! Located in the desirable Riverstone community. No need for school buses, few steps and you're at St. Patrick's Fine Arts Elementary. Bring your fishing rod because the Riverstone Pond is around the corner. This stunning 4 bed, 3 bath bi-level home in Riverstone features a spacious layout perfect for your family. The open concept main level seamlessly connects the living room, dining area, and kitchen, ideal for entertaining. The kitchen features modern appliances, ample cabinet space, and a center island. A bright dining area leads to the backyard, extending your living space. The primary suite offers a private ensuite with a bathtub, separate shower, and vanity. Three additional bedrooms are perfect for family members or flexible space. The fully finished basement provides even more room, great for a family room or media area, and includes a third bathroom. The well-maintained yard is great for outdoor activities and the bbq line is already hooked up, and features a dog run. Up front you'll find an attached heated garage! Don't waste anytime and call your favourite realtor today!
Location
Province AB
County Lethbridge
Zoning R-L
Direction W
Rooms
Other Rooms 1
Basement Finished, Full
Interior
Interior Features Sump Pump(s)
Heating Forced Air
Cooling Central Air
Flooring Carpet, Laminate
Appliance Built-In Refrigerator, Dishwasher, Dryer, Range Hood, Stove(s), Washer
Laundry Lower Level
Exterior
Parking Features Double Garage Attached
Garage Spaces 3.0
Garage Description Double Garage Attached
Fence Fenced
Community Features Other, Playground, Schools Nearby, Shopping Nearby, Sidewalks, Street Lights
Roof Type Asphalt Shingle
Porch Deck
Lot Frontage 44.0
Total Parking Spaces 2
Building
Lot Description Back Yard, Landscaped, Street Lighting, See Remarks
Foundation Poured Concrete
Architectural Style 2 Storey
Level or Stories Bi-Level
Structure Type Vinyl Siding
Others
Restrictions None Known
Tax ID 83395189
Ownership Private
Read Less



