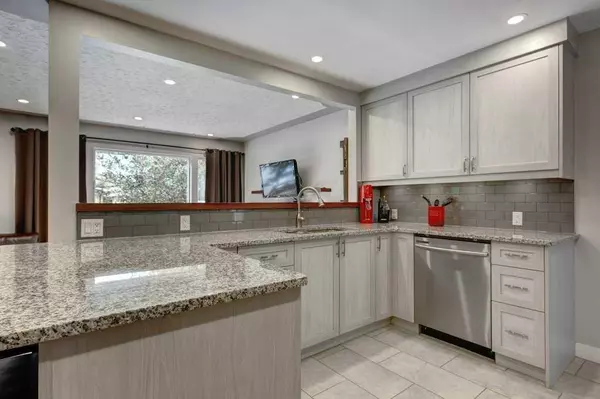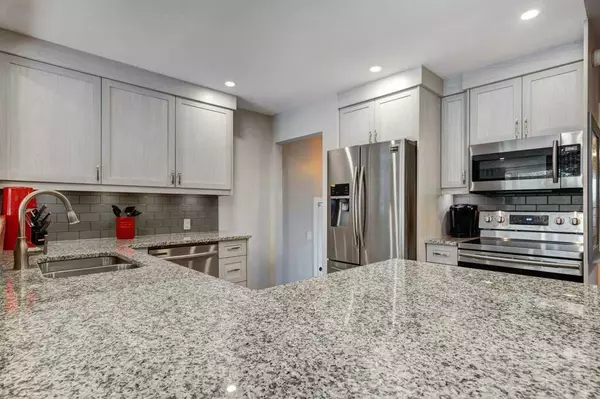For more information regarding the value of a property, please contact us for a free consultation.
3115 41 ST SW Calgary, AB T3E 3K9
Want to know what your home might be worth? Contact us for a FREE valuation!

Our team is ready to help you sell your home for the highest possible price ASAP
Key Details
Sold Price $552,000
Property Type Single Family Home
Sub Type Semi Detached (Half Duplex)
Listing Status Sold
Purchase Type For Sale
Square Footage 1,032 sqft
Price per Sqft $534
Subdivision Glenbrook
MLS® Listing ID A2065395
Sold Date 07/18/23
Style Bungalow,Side by Side
Bedrooms 4
Full Baths 2
Originating Board Calgary
Year Built 1963
Annual Tax Amount $2,194
Tax Year 2023
Lot Size 3,003 Sqft
Acres 0.07
Property Description
Welcome to this completely renovated semi-detached home on a quiet street in the heart of Glenbrook. The inner city Glenbrook neighbourhood is being completely redeveloped with semi-detached homes selling for $850,000+. All renovations have been done in the past 7 years by the homeowner and his family of contractors for their personal use and enjoyment. Renovations include brand new reconfigured kitchen (opened up) with granite counters and stainless steel appliances, upgraded bath, all new windows, refinished hardwood flooring throughout main floor (added in the bedrooms) and complete new basement development! Basement developed as a separate suite-illegal (just needs stove in the kitchen) or can easily be used for single family use as well. 3 bedrooms up and 1 spacious bedroom plus a den down (basement bedroom window not egress size). 8' X 16' insulated shed in the backyard is built as a workshop with built in cabinets, work bench, built in shelving, and separate electrical panel. Beautiful, large cedar deck built across the front of the house with seating area and separate area for B-B-Q, with built in planters and flower beds in front. Cedar fences recently replaced too. Maintenance free backyard has firepit and parking stall behind fence off rear lane. This is an ideal "live up & rent down" setup, investor opportunity to rent out top and bottom separately, or use as single family use with beautiful, new basement development ideal for entertaining. This is a terrific community with great access to schools, shopping, bussing and close proximity to downtown! Must be seen to appreciate all of the upgrades! There is tremendous value here and priced to sell quickly!
Location
Province AB
County Calgary
Area Cal Zone W
Zoning R-C2
Direction E
Rooms
Basement Finished, Full, Suite
Interior
Interior Features Granite Counters, Open Floorplan, Pantry, See Remarks, Vinyl Windows
Heating Forced Air, Natural Gas
Cooling None
Flooring Hardwood, Tile, Vinyl Plank
Fireplaces Number 1
Fireplaces Type Electric, Family Room
Appliance Built-In Refrigerator, Dryer, Microwave, Microwave Hood Fan, Refrigerator, Stove(s), Washer, Window Coverings
Laundry In Basement
Exterior
Parking Features Alley Access, Gravel Driveway, Off Street
Garage Description Alley Access, Gravel Driveway, Off Street
Fence Fenced
Community Features Park, Playground, Schools Nearby, Shopping Nearby, Sidewalks, Street Lights
Roof Type Asphalt Shingle
Porch Front Porch
Lot Frontage 25.0
Exposure E
Total Parking Spaces 1
Building
Lot Description Back Lane, Landscaped, Street Lighting, Rectangular Lot, Treed
Foundation Poured Concrete
Architectural Style Bungalow, Side by Side
Level or Stories One
Structure Type Stucco,Wood Siding
Others
Restrictions Encroachment
Tax ID 82749940
Ownership Private
Read Less



