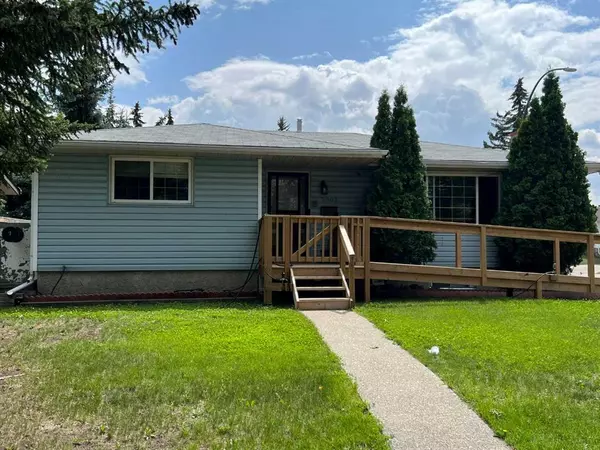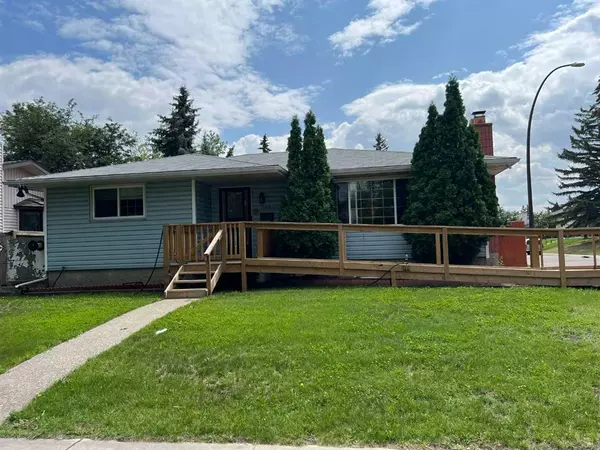For more information regarding the value of a property, please contact us for a free consultation.
5903 Rundlehorn DR NE Calgary, AB T1Y 2B5
Want to know what your home might be worth? Contact us for a FREE valuation!

Our team is ready to help you sell your home for the highest possible price ASAP
Key Details
Sold Price $435,000
Property Type Single Family Home
Sub Type Detached
Listing Status Sold
Purchase Type For Sale
Square Footage 1,153 sqft
Price per Sqft $377
Subdivision Pineridge
MLS® Listing ID A2063601
Sold Date 07/18/23
Style Bungalow
Bedrooms 3
Full Baths 2
Half Baths 1
Originating Board Calgary
Year Built 1975
Annual Tax Amount $2,720
Tax Year 2023
Lot Size 5,285 Sqft
Acres 0.12
Property Description
Great Well built house boasting functional floor plan. 3 good size bedrooms and 2 piece ensuite makes for a great family home. Large living room features fireplace [currently not being used] . HUGE double detached garage includes heat, 220 and plenty of room for a shop. Extra paved parking is perfect for RV or toy storage, and the bright sunny backyard is a ideal for gardening! Fully wheel chair accessible, and finished basement make this lovely home a true gem.
Location
Province AB
County Calgary
Area Cal Zone Ne
Zoning R-C1
Direction N
Rooms
Other Rooms 1
Basement Finished, Full
Interior
Interior Features Laminate Counters, No Animal Home, No Smoking Home
Heating Forced Air, Natural Gas
Cooling None
Flooring Carpet, Laminate
Fireplaces Number 1
Fireplaces Type Mixed
Appliance Dishwasher, Dryer, Electric Range, Garage Control(s), Range Hood, Refrigerator, Washer, Window Coverings
Laundry In Basement
Exterior
Parking Features 220 Volt Wiring, Alley Access, Double Garage Detached, Garage Faces Rear, Heated Garage, Paved, RV Access/Parking, Workshop in Garage
Garage Spaces 2.0
Garage Description 220 Volt Wiring, Alley Access, Double Garage Detached, Garage Faces Rear, Heated Garage, Paved, RV Access/Parking, Workshop in Garage
Fence Fenced
Community Features Park, Playground, Schools Nearby, Shopping Nearby, Sidewalks
Roof Type Asphalt Shingle
Porch Rear Porch
Lot Frontage 53.97
Total Parking Spaces 3
Building
Lot Description Back Lane, Back Yard, Corner Lot, Level, Paved, Rectangular Lot
Foundation Poured Concrete
Architectural Style Bungalow
Level or Stories One
Structure Type Vinyl Siding,Wood Frame
Others
Restrictions None Known
Tax ID 82818533
Ownership Private
Read Less



