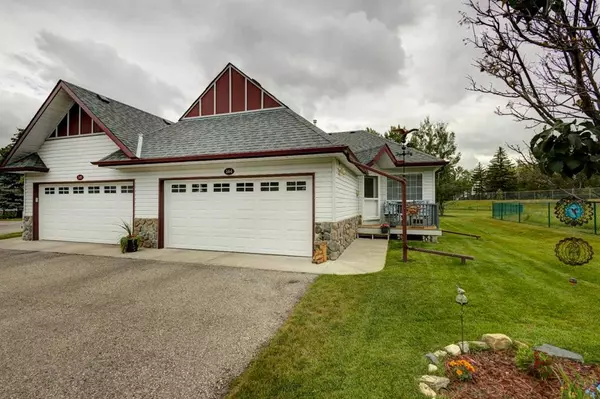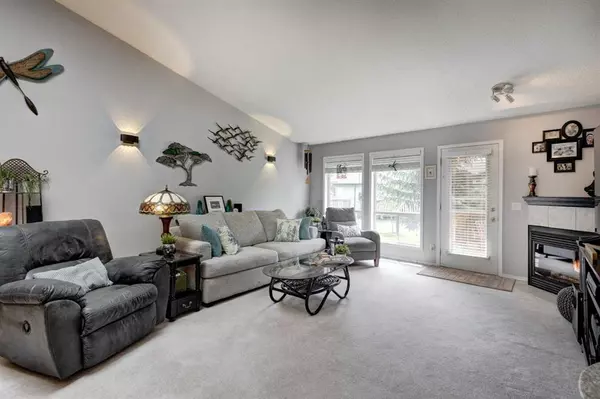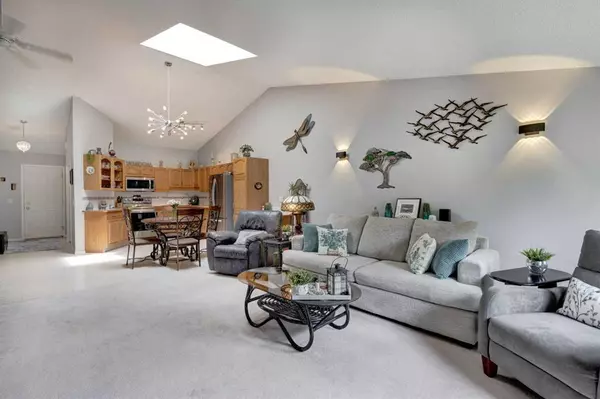For more information regarding the value of a property, please contact us for a free consultation.
144 Baker Creek DR SW High River, AB T1V 1V6
Want to know what your home might be worth? Contact us for a FREE valuation!

Our team is ready to help you sell your home for the highest possible price ASAP
Key Details
Sold Price $390,000
Property Type Single Family Home
Sub Type Semi Detached (Half Duplex)
Listing Status Sold
Purchase Type For Sale
Square Footage 1,080 sqft
Price per Sqft $361
Subdivision Mclaughlin Meadows
MLS® Listing ID A2064250
Sold Date 07/18/23
Style Bungalow,Side by Side
Bedrooms 4
Full Baths 2
Condo Fees $447
Originating Board Calgary
Year Built 1999
Annual Tax Amount $2,487
Tax Year 2022
Lot Size 3,368 Sqft
Acres 0.08
Property Description
Welcome to Baker Creek Village. This lovely bungalow has plenty of room for all your wants and needs with over 2000 sq ft of developed space and a double attached garage. This home features 4 bedrooms and 2 full bathrooms. On the main level you will find a spacious open floor plan including the kitchen with newer stainless steel appliances, a dining area, new paint, a cozy corner fireplace, vaulted ceiling and skylight for maximum light. Also on the main floor you will find the primary bedroom, a 4 piece bathroom and a second bedroom and convenient laundry facilities. The lower floor offers a large games/family room complete with a pool table, dart board and a wall mounted TV, all included! There are 2 more bedrooms downstairs and a 3 piece bathroom. This particular unit is tucked away at the back of the complex, with ample visitor parking and siding onto a green space/pathway. There is also an inviting front porch and a south facing back deck, perfect for enjoying all the birds, deer and the clean fresh air of small town country life.
Location
Province AB
County Foothills County
Zoning TND
Direction NE
Rooms
Basement Finished, Full
Interior
Interior Features Laminate Counters, Open Floorplan, Skylight(s), Vaulted Ceiling(s)
Heating Forced Air, Natural Gas
Cooling None
Flooring Carpet, Laminate, Linoleum
Fireplaces Number 1
Fireplaces Type Gas, Living Room, Tile
Appliance Dishwasher, Dryer, Electric Stove, Microwave Hood Fan, Refrigerator, Washer, Water Softener, Window Coverings
Laundry Main Level
Exterior
Garage Double Garage Attached
Garage Spaces 2.0
Garage Description Double Garage Attached
Fence None
Community Features Clubhouse
Amenities Available Clubhouse
Roof Type Asphalt Shingle
Porch Deck, Front Porch
Lot Frontage 33.53
Exposure S
Total Parking Spaces 4
Building
Lot Description Backs on to Park/Green Space, Landscaped, Rectangular Lot
Foundation Poured Concrete
Architectural Style Bungalow, Side by Side
Level or Stories One
Structure Type Stone,Vinyl Siding
Others
HOA Fee Include Common Area Maintenance,Insurance,Maintenance Grounds,Professional Management,Reserve Fund Contributions,Sewer,Snow Removal,Trash,Water
Restrictions None Known
Tax ID 77130662
Ownership Private
Pets Description Yes
Read Less
GET MORE INFORMATION




