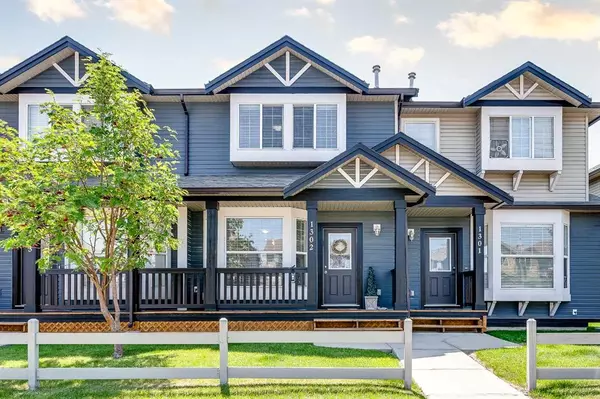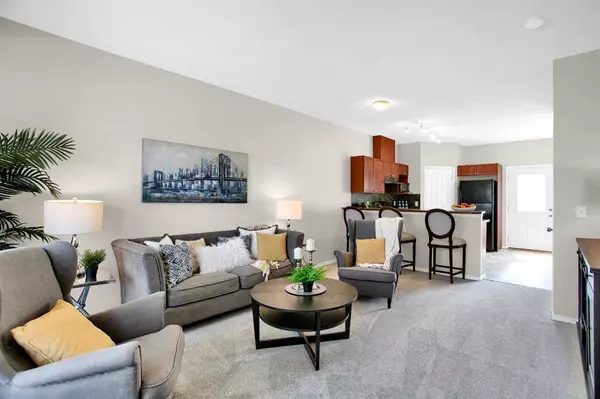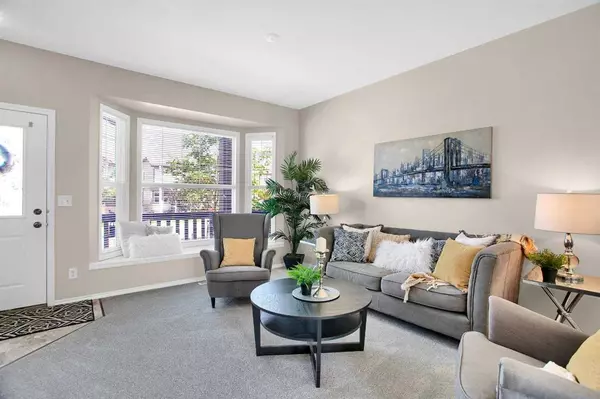For more information regarding the value of a property, please contact us for a free consultation.
2066 Luxstone BLVD SW #1302 Airdrie, AB T4B 0L2
Want to know what your home might be worth? Contact us for a FREE valuation!

Our team is ready to help you sell your home for the highest possible price ASAP
Key Details
Sold Price $348,500
Property Type Townhouse
Sub Type Row/Townhouse
Listing Status Sold
Purchase Type For Sale
Square Footage 1,048 sqft
Price per Sqft $332
Subdivision Luxstone
MLS® Listing ID A2059716
Sold Date 07/18/23
Style 2 Storey
Bedrooms 3
Full Baths 1
Half Baths 1
Condo Fees $325
Originating Board Calgary
Year Built 2007
Annual Tax Amount $1,546
Tax Year 2022
Property Description
Welcome to 1302 - 2066 Luxstone Boulevard. This recently updated 2-storey townhome features 3 beds, 1.5 baths, over 1100 square feet of finished living space, large porch, a patio, and a south-facing back entry that walks onto the community greenspace. As you step inside you’re greeted by 9-foot ceilings and an open concept that showcases the entire main floor. The kitchen features a sit-up bar, double sinks, laminate countertops, a pantry, and is steps from the door to your backyard.
The top floor hosts all three bedrooms & one 4 piece bathroom. The large Primary bedroom has a walk-in closet. The unfinished basement’s perfect for storage and could be finished however you want. Other key features include; schools and local restaurants all within walking distance, energy star appliances, and new paint & carpet. Don't miss out, Book your private showing today!
Location
Province AB
County Airdrie
Zoning R2-T
Direction S
Rooms
Basement Full, Unfinished
Interior
Interior Features Ceiling Fan(s), High Ceilings, Kitchen Island, Laminate Counters, No Animal Home, Pantry, Soaking Tub, Walk-In Closet(s)
Heating Forced Air
Cooling None
Flooring Carpet, Laminate
Appliance Dishwasher, Dryer, Electric Stove, Microwave, Range Hood, Refrigerator, Washer
Laundry In Unit
Exterior
Garage Stall
Garage Description Stall
Fence Fenced
Community Features Park, Playground, Schools Nearby
Amenities Available Other, Visitor Parking
Roof Type Asphalt Shingle
Porch Front Porch
Parking Type Stall
Exposure N
Total Parking Spaces 1
Building
Lot Description Other
Foundation Poured Concrete
Architectural Style 2 Storey
Level or Stories Two
Structure Type Vinyl Siding
Others
HOA Fee Include Common Area Maintenance,Electricity,Insurance,Maintenance Grounds,Professional Management,Sewer,Snow Removal,Water
Restrictions None Known
Tax ID 78800773
Ownership Private
Pets Description Restrictions, Yes
Read Less
GET MORE INFORMATION




